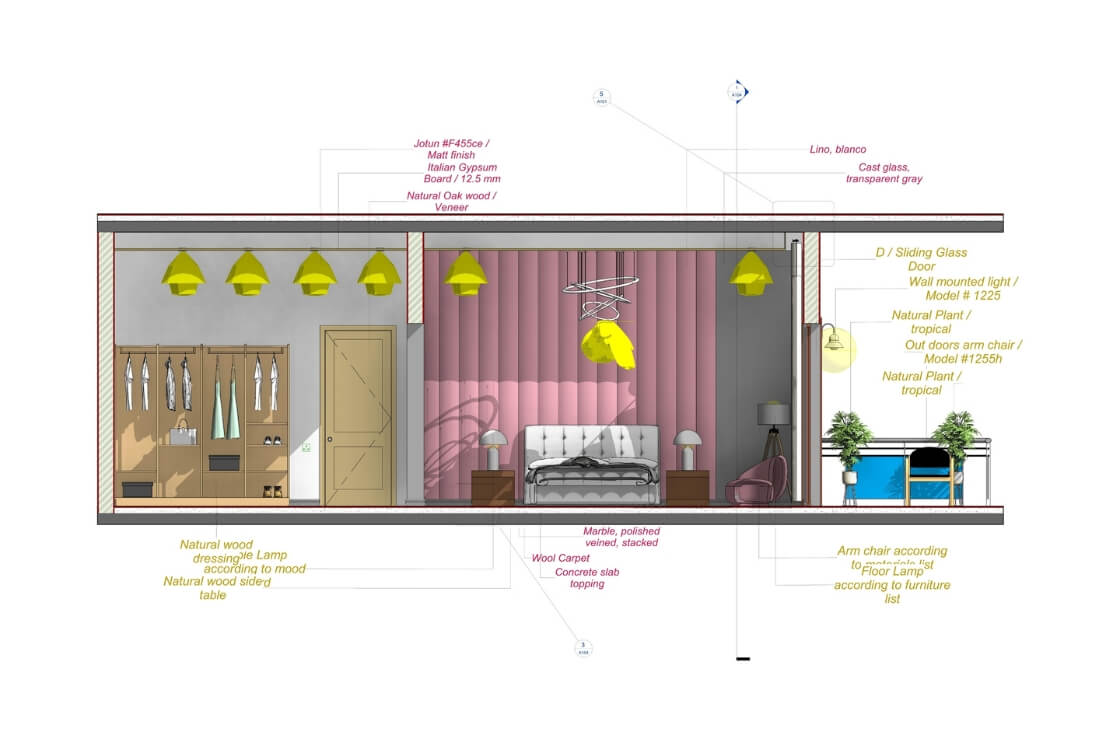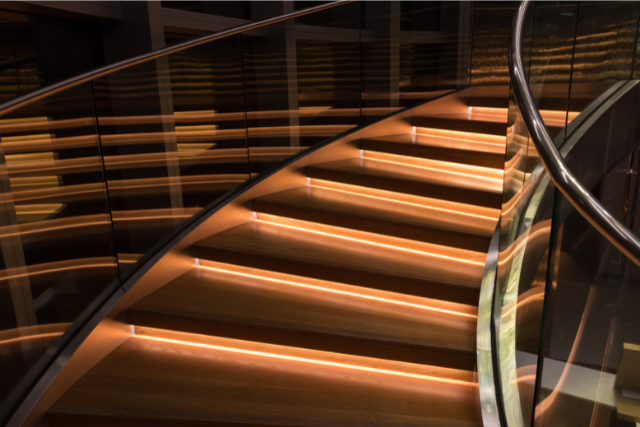Kitchens Design And 3D modeling Course
Public course
Features
This Course Includes:
- 25 hours
- Video conference with instructor
- Private discussion
- Accredited certificate on demand
- Private and in a group course
Description
A special course for people who want to learn kitchens design and 3D modeling for there business or to design there own kitchens like professionals.
This course is been taught in Arabic. And can be requested in English on demand.
A certificate will be issued within 7 days after course completion.
Course's Contents
Kitchens layouts.
Selection of kitchens materials (Acrylic-Aluminium-wooden kitchens-PVC)
counter top materials selection and design.
kitchens standard dimensions.
Electrical sockets layout.
Water mixers.
Lights design and arrangement.
Execution tips.
3D modelling with Sketchup & Enscape.


