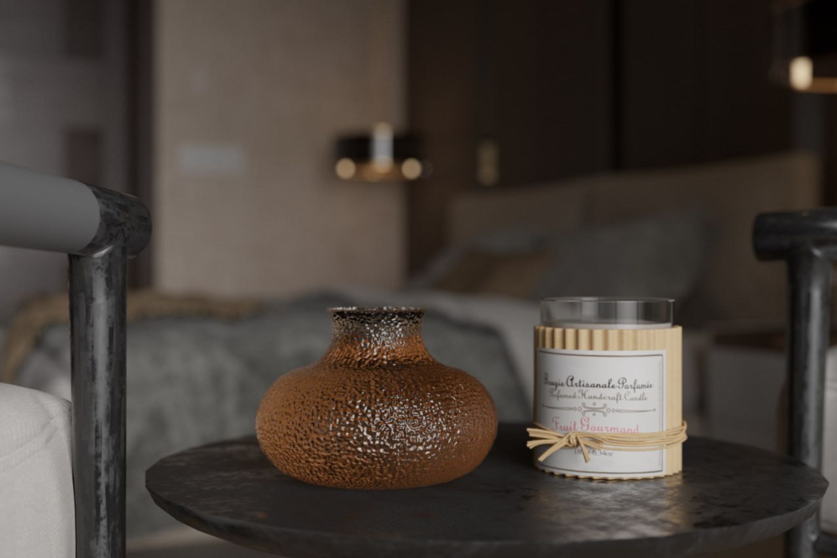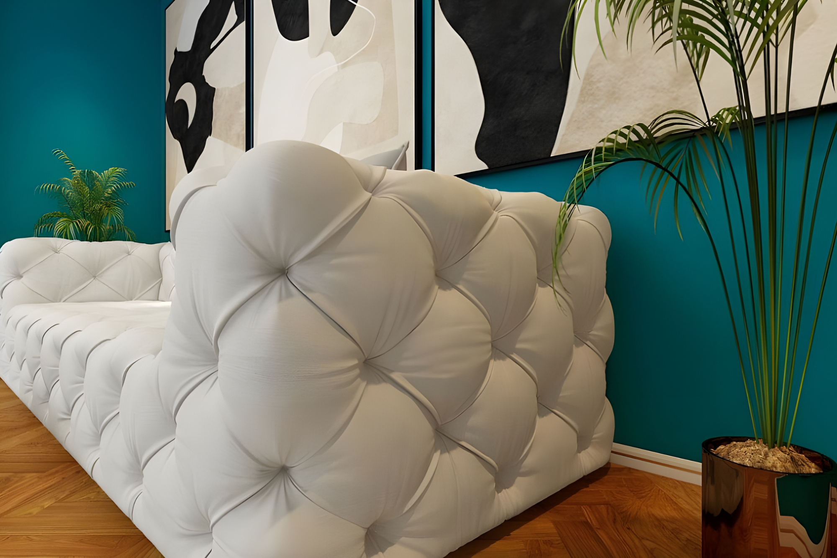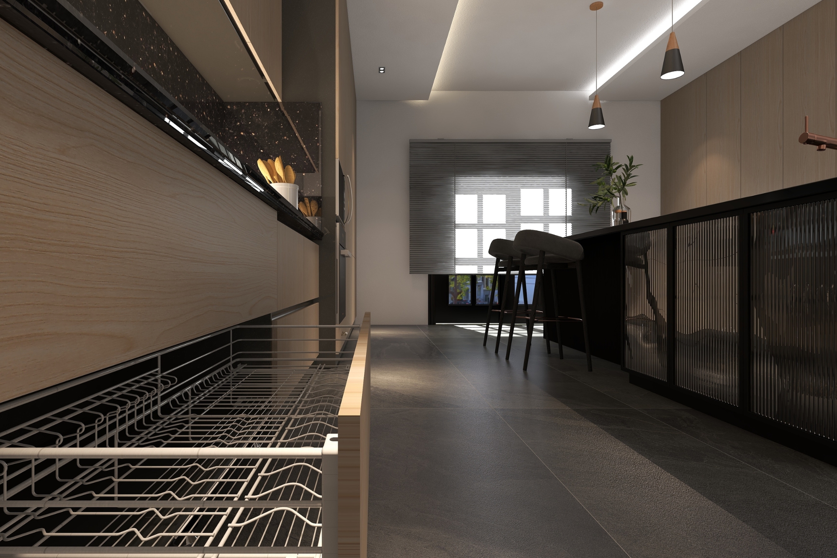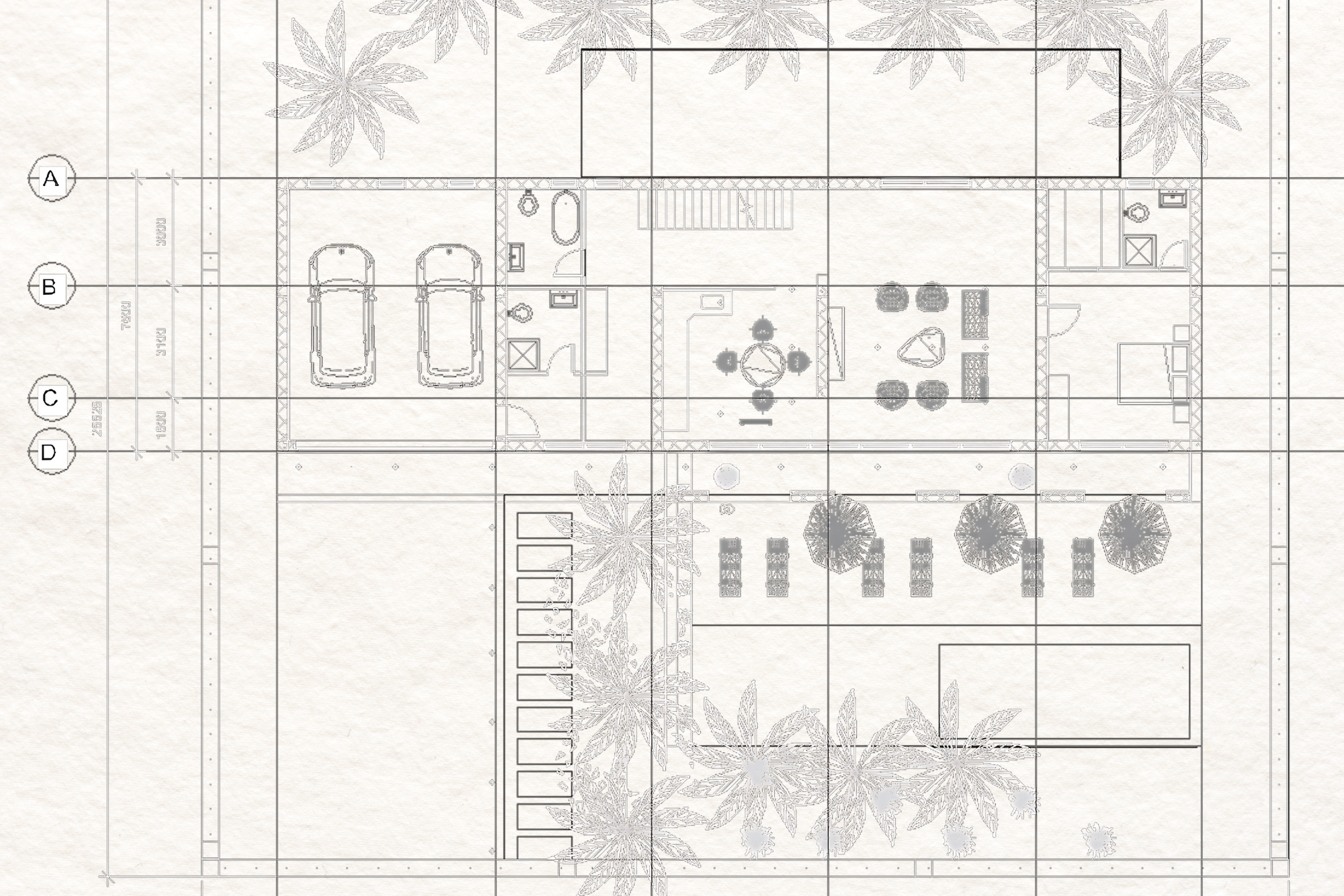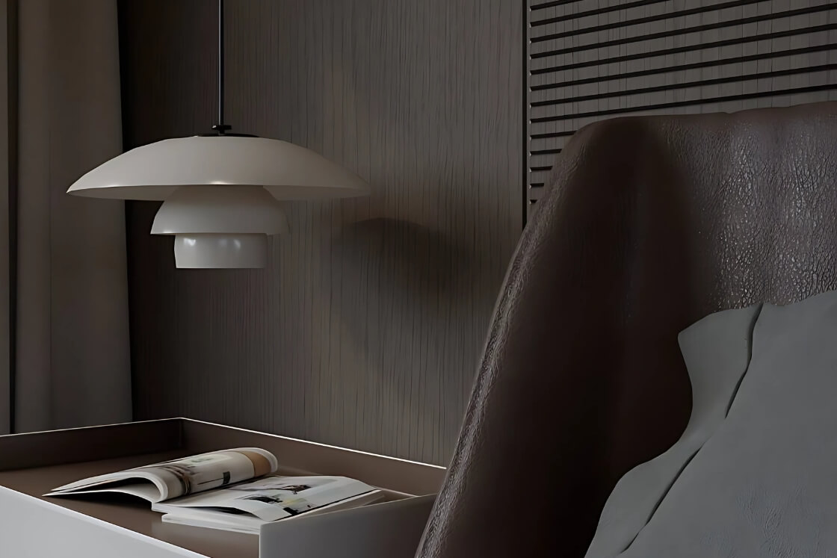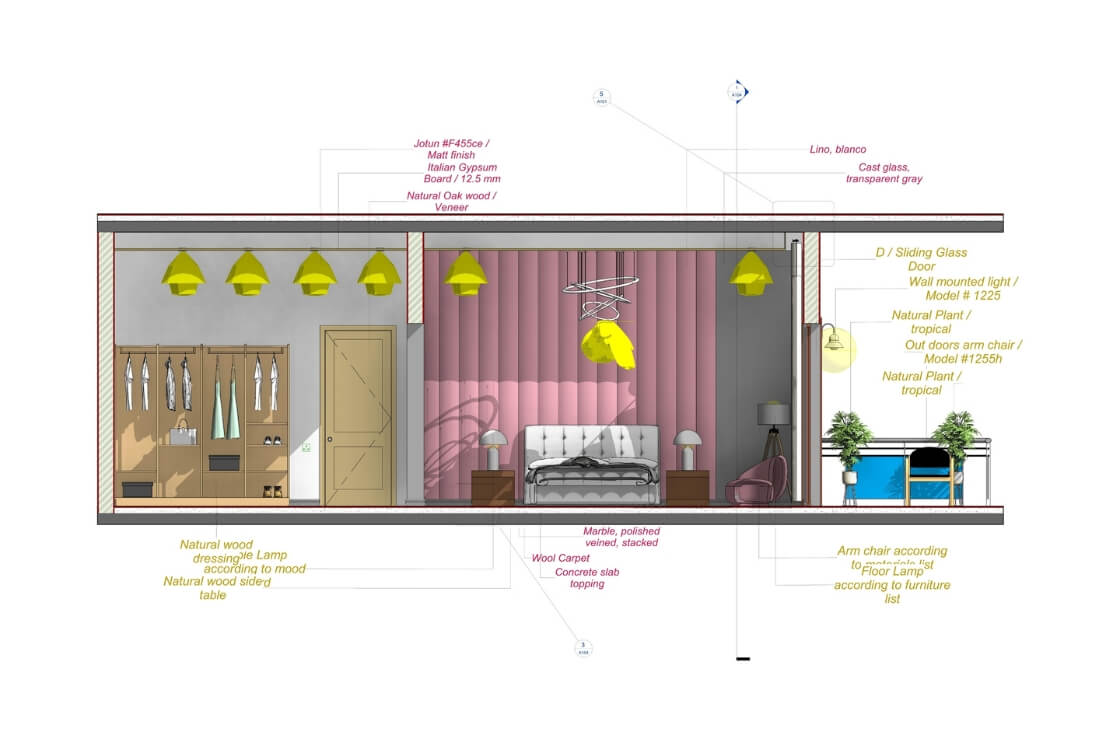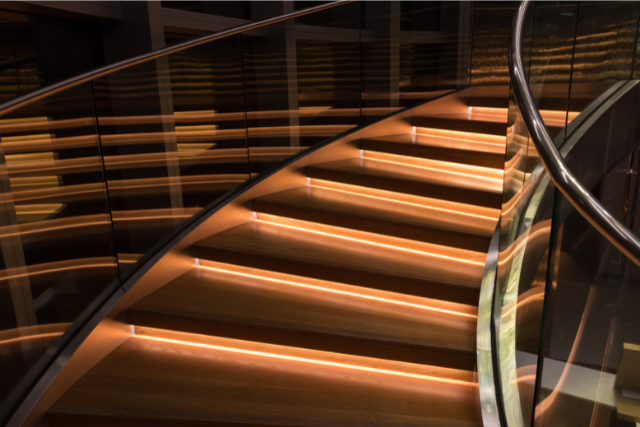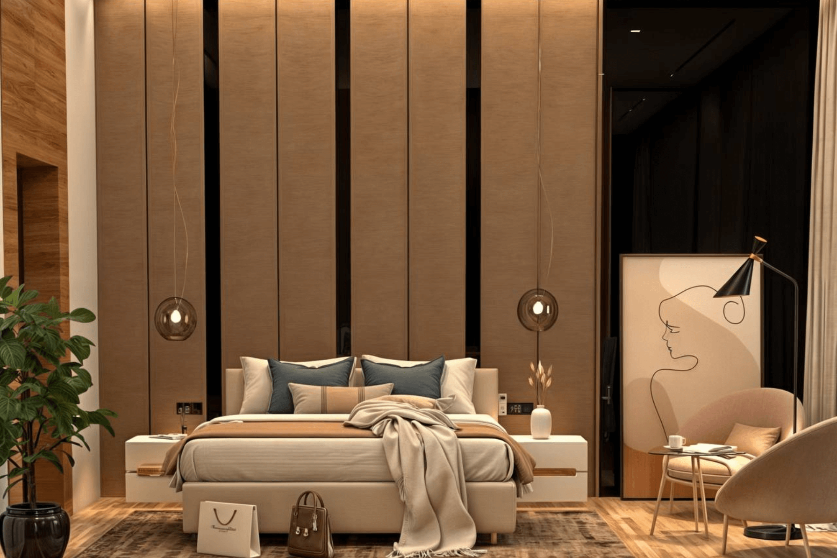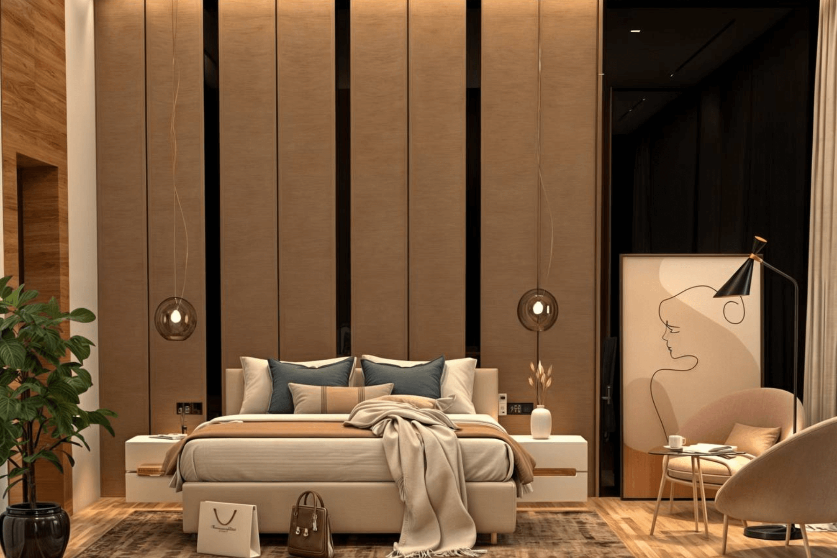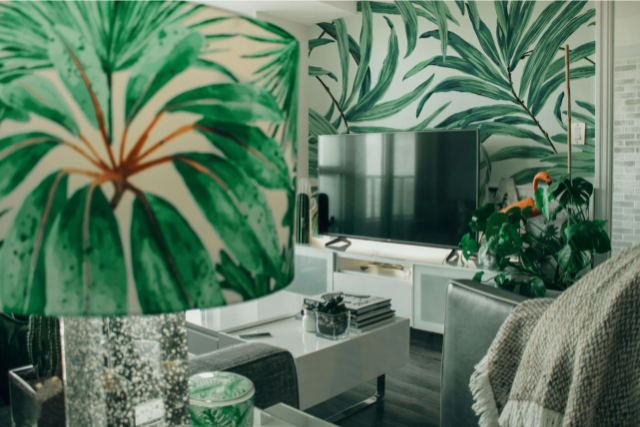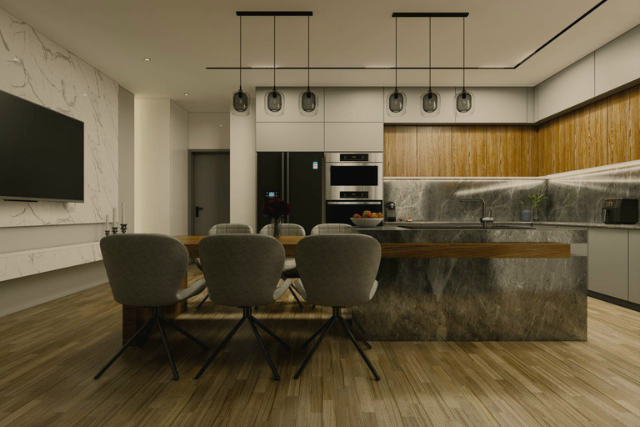Professional Executive Diploma - BIM Revit
For Engineers , Interior & Exterior Designers
Features
This diploma Includes:
- 50 hours
- Zoom
- Private discussion
- Accredited certificate on demand
- A pre knowledge of Revit is not required
- ِAutoCAD software pre knowledge is required
Description
A professional Executive Diploma. This professional diploma is well designed for interior and exterior designers who want to Reach the professional level in:
- Execution of luxurious interior finishing works.
- Calculation of materials quantities (executive QS & engineering QS for BOQ).
- Preparation of BOQ.
- Interior and exterior shop drawings with BIM Revit software.
- Materials take off with Revit.
This diploma is been taught in Arabic, and can be taught in English upon request.
This course is been taught by top engineering manager of Décor Arabia.
You'll learn
- Engineering concepts.
- Execution of luxurious interior finishing and decoration works.
- Execution of interior water lines & electrical first fix in addition to low voltage A/C works.
- Materials QS.
- Preparation of BOQ for interiors.
- BIM concepts with Revit.
- 2D & 3D Modelling with Revit software.
- Interior design shop drawings & detailing.
- Exterior design elevations shop drawings & detailing.
- Design drawings & presentation for interior and exterior.
- Set of drawings.
- Presentation.
- Preparation of sheet lists.
- Materials take off.
Diploma Contents
Part 1 - Execution & Materials quantities
Execution of interior luxurious finishing works

Understanding Arch. drawings Execution of walls.
Execution of plaster works.
Execution of painting works.
Execution of wall paper and wall decoration works.
Execution of marble and granite works.
Execution of ceramic and Porcelain works.
Execution of doors and windows.
Execution of false celling works.
Materials quantities calculations and preparation of BOQ
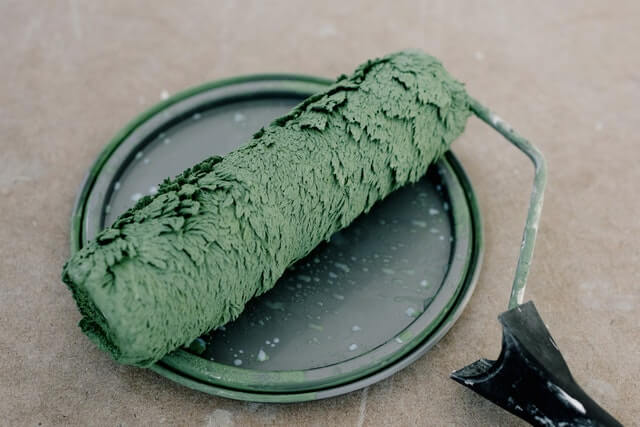
Calculation of :
Walls and plaster materials.
Painting and wall paper materials.
Marble and granite Materials.
Ceramic and Porcelain materials.
Doors and windows.
False celling materials.
Part 2 - Revit Interior & Exterior / Materials take off
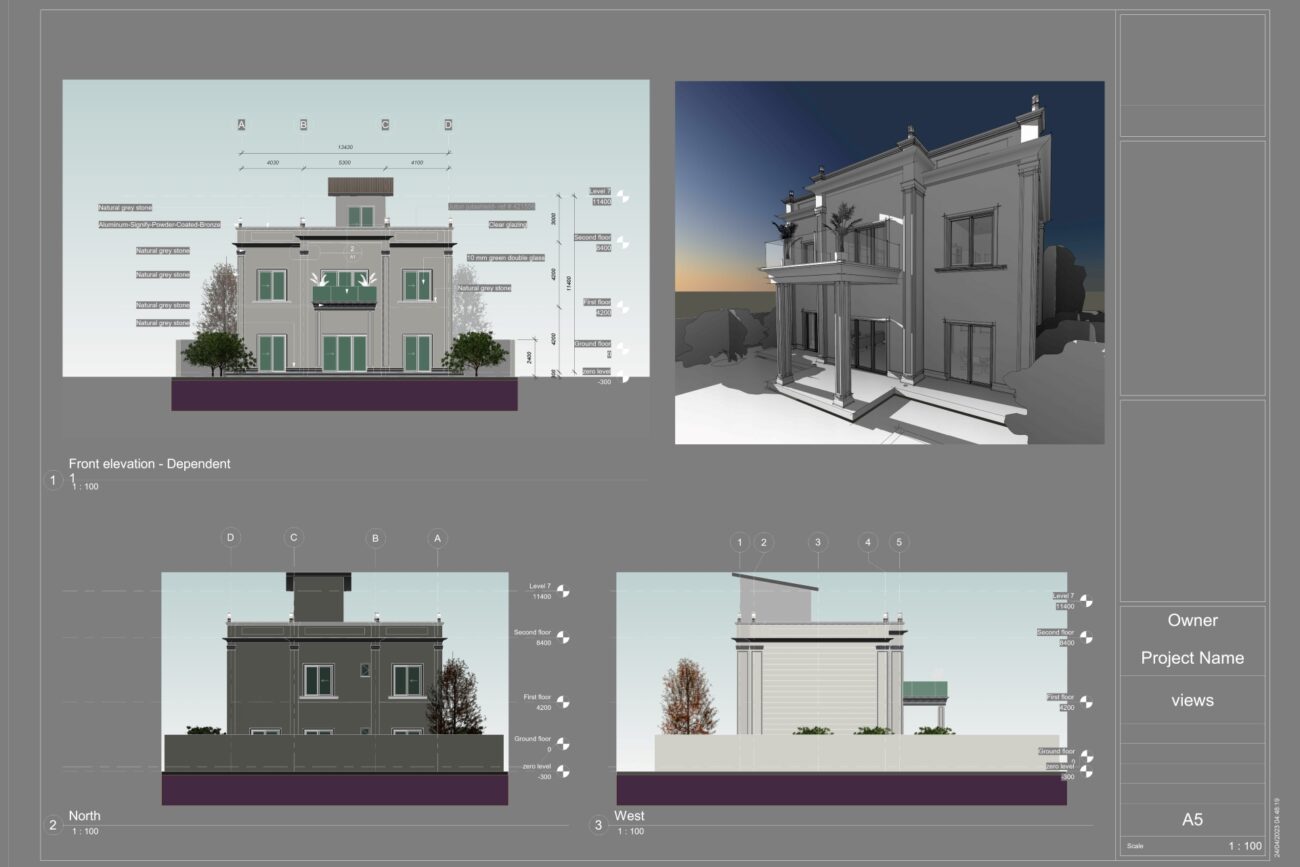
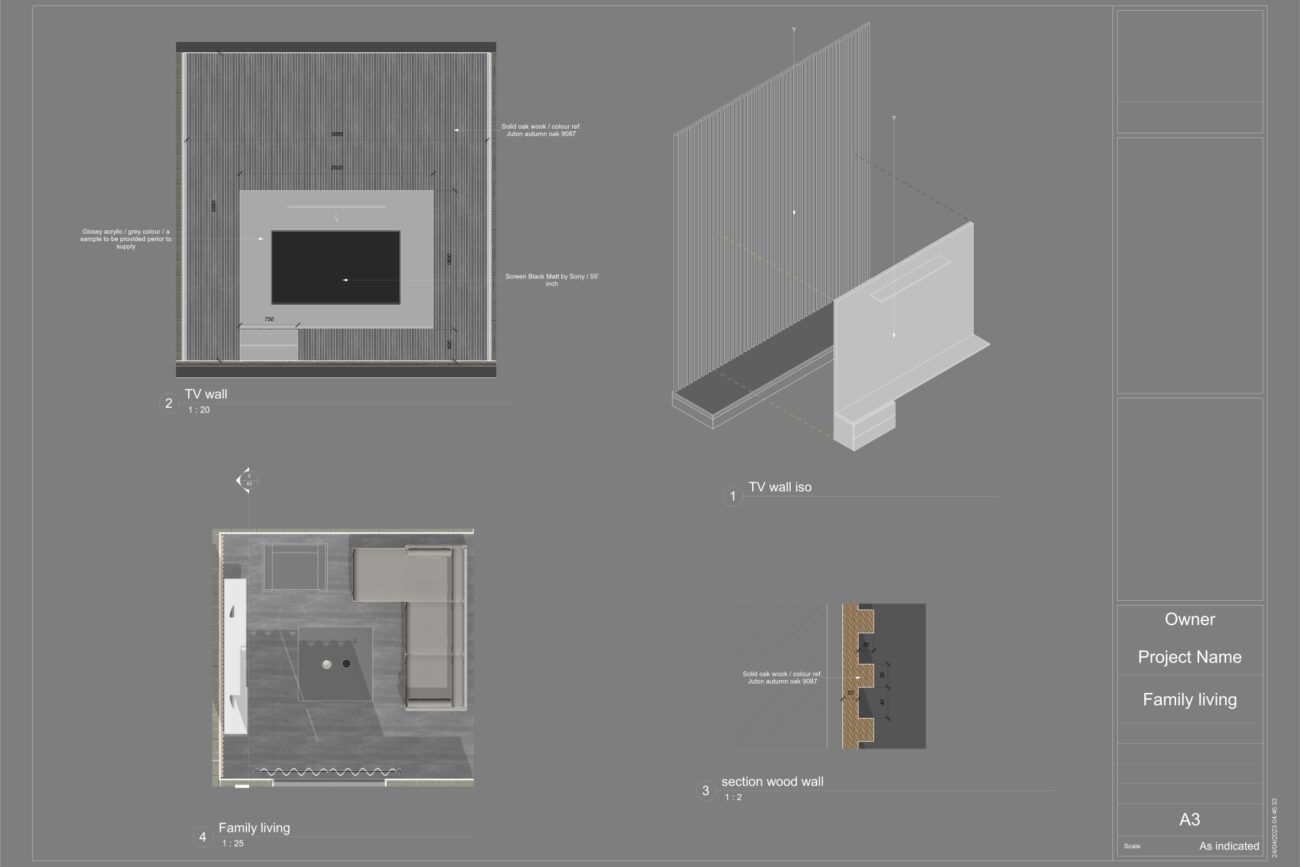
- BIM introduction.
- Revit architecture introduction.
- How does Revit works.
- File options.
- Import & export.
- Project browser.
- Project properties.
- Families & Types.
- Types.
- Save & load families.
- Grids.
- Level.
- View range.
- Cut plan.
- Elevations view.
- Sections view.
- 3D view.
- Floor plan view.
- Ceiling view.
- Sheets.
- Print.
- Legends.
- Tags.
- Annotation.
- Modify.
- Draw.
- Lighting.
- Camera.
- Render.
- Walls layers.
- Walls materials.
- Walls edit profile.
- Walls parts.
- Wall sweeps.
- Wall reveals.
- Cut.
- Void.
- Extrusion.
- Floors modelling.
- Floors layers.
- Floors materials.
- Floors edit Boundary.
- Floors parts.
- Horizontal ceilings modelling.
- Edit type.
- Edit boundary.
- Roofs modelling.
- Roofs slop.
- Edit type.
- Edit boundary.
- Doors & Windows
- Materials management.
- Model in place – sweep.
- Model in place – extrusion.
- Rooms.
- Architectural Columns.
Stairs.
Plantations.
Interior design shop drawings & Detailing :
- Rooms legend.
- Detailed components.
- Floors shop drawings.
- Ceiling shop drawings.
- Walls shop drawings.
- Doors & windows.
- Sections detailing.
- Elevation detailing.
- 3D.
- Material tag.
- Elevations shop drawings.
- Sections.
- Material tag.
- Detailed components.
- Fill regions.
- Graphics.
- 3D.
- Material tag.
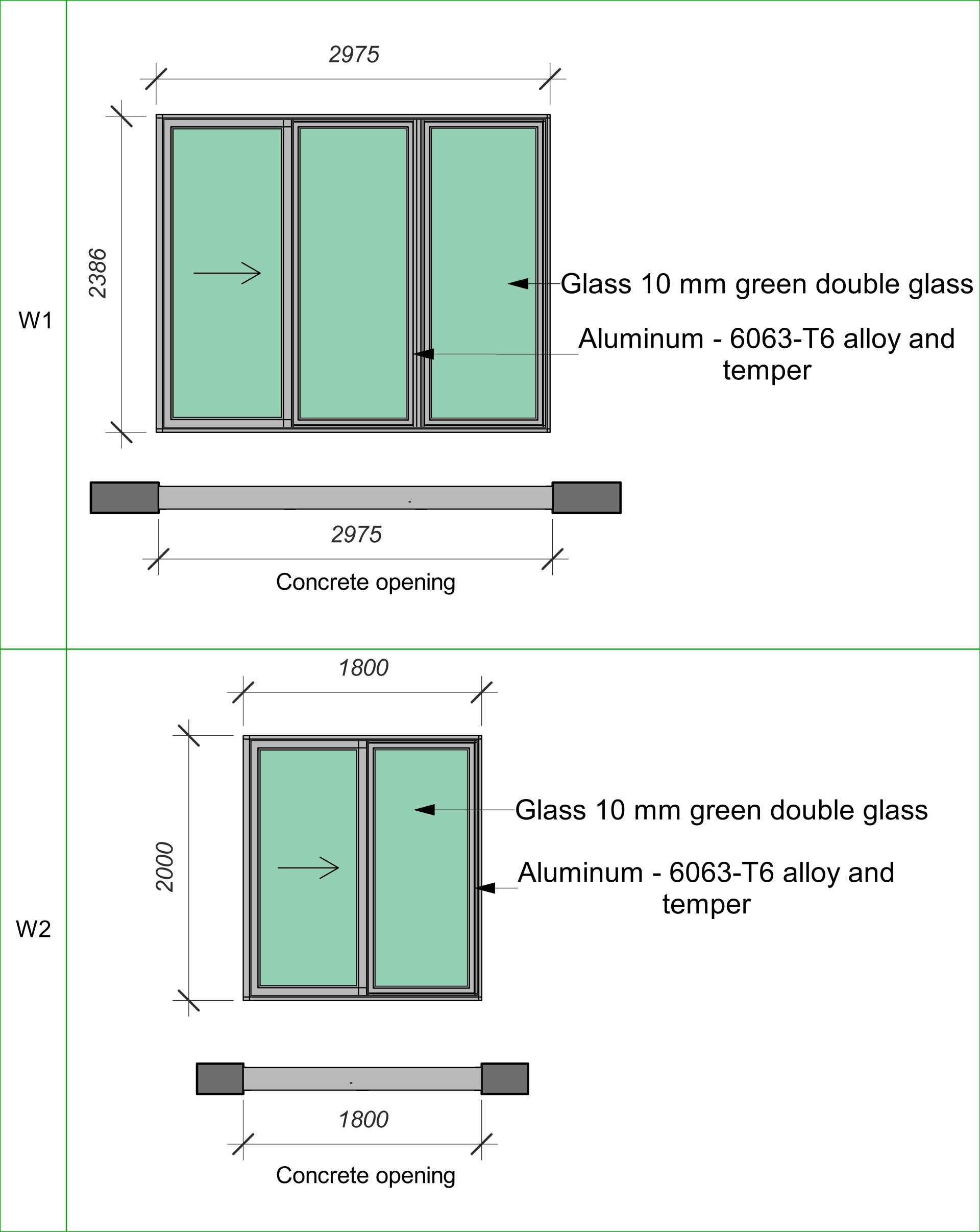

Diploma output
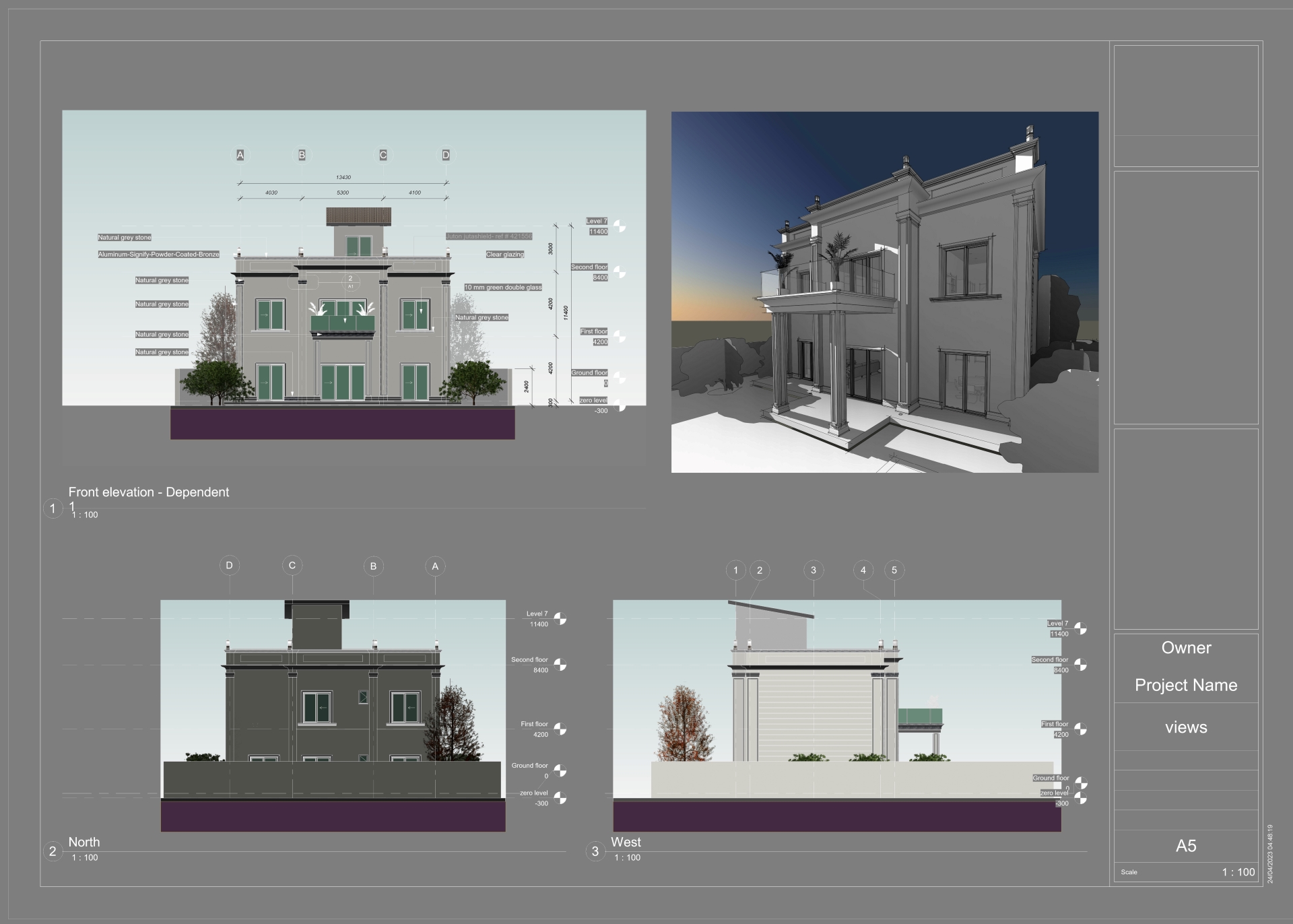
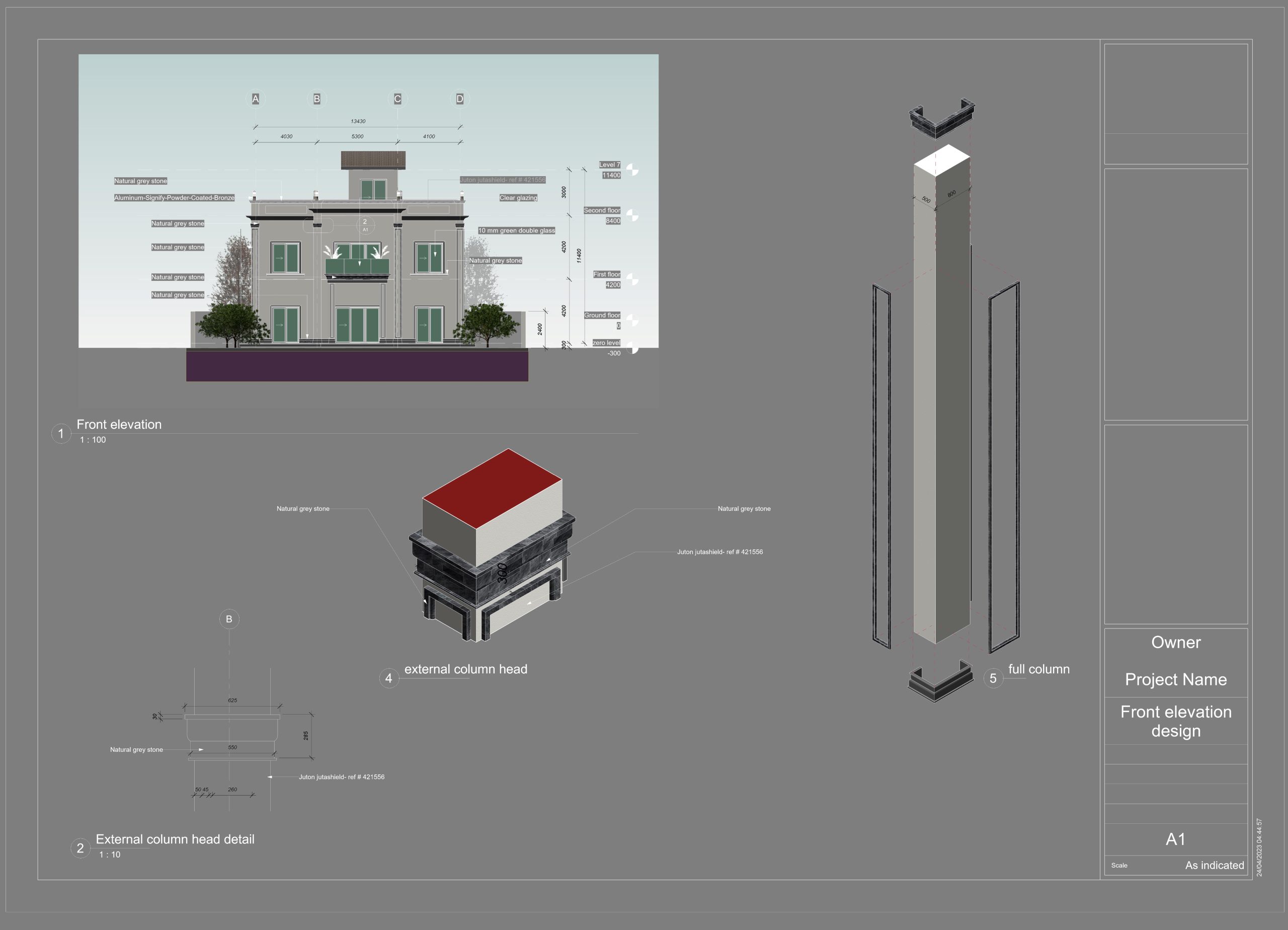
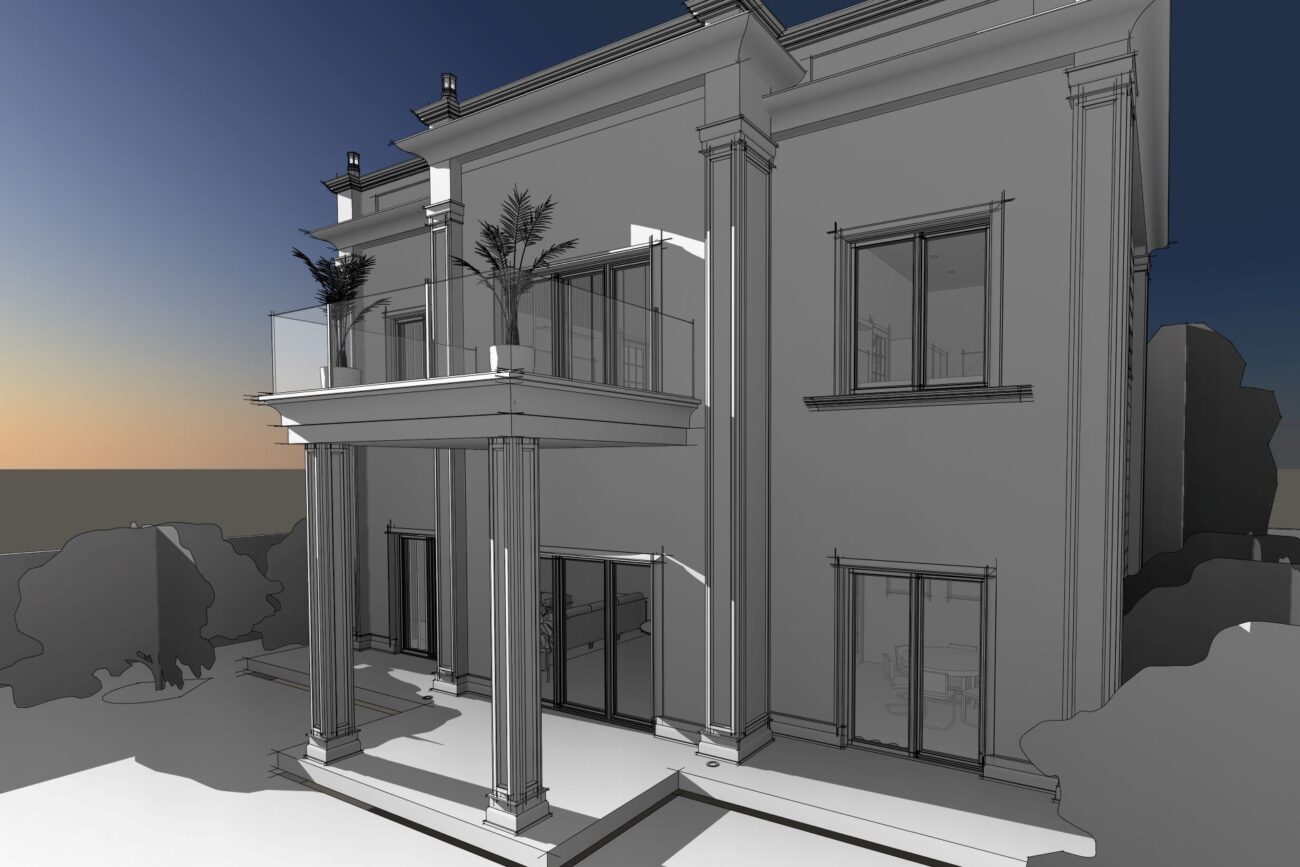
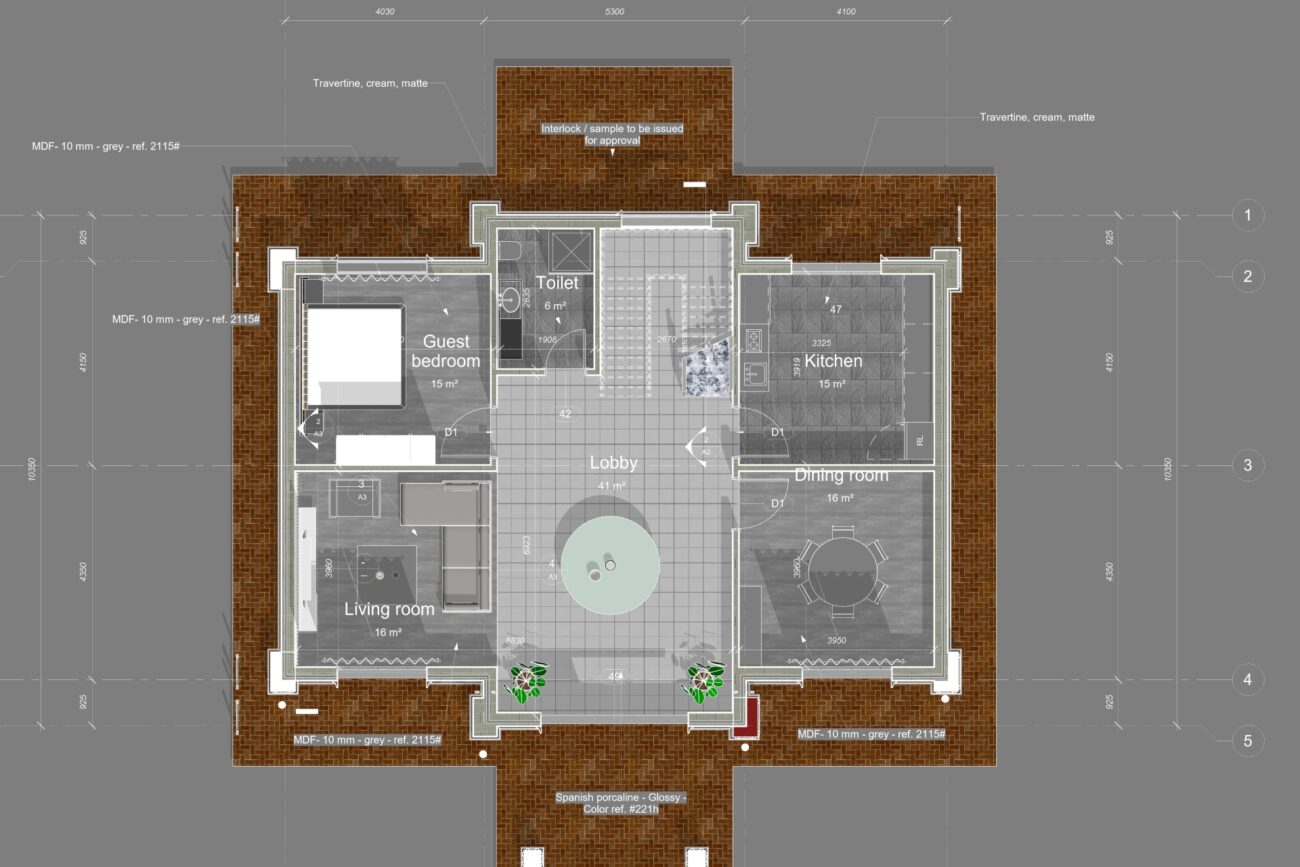
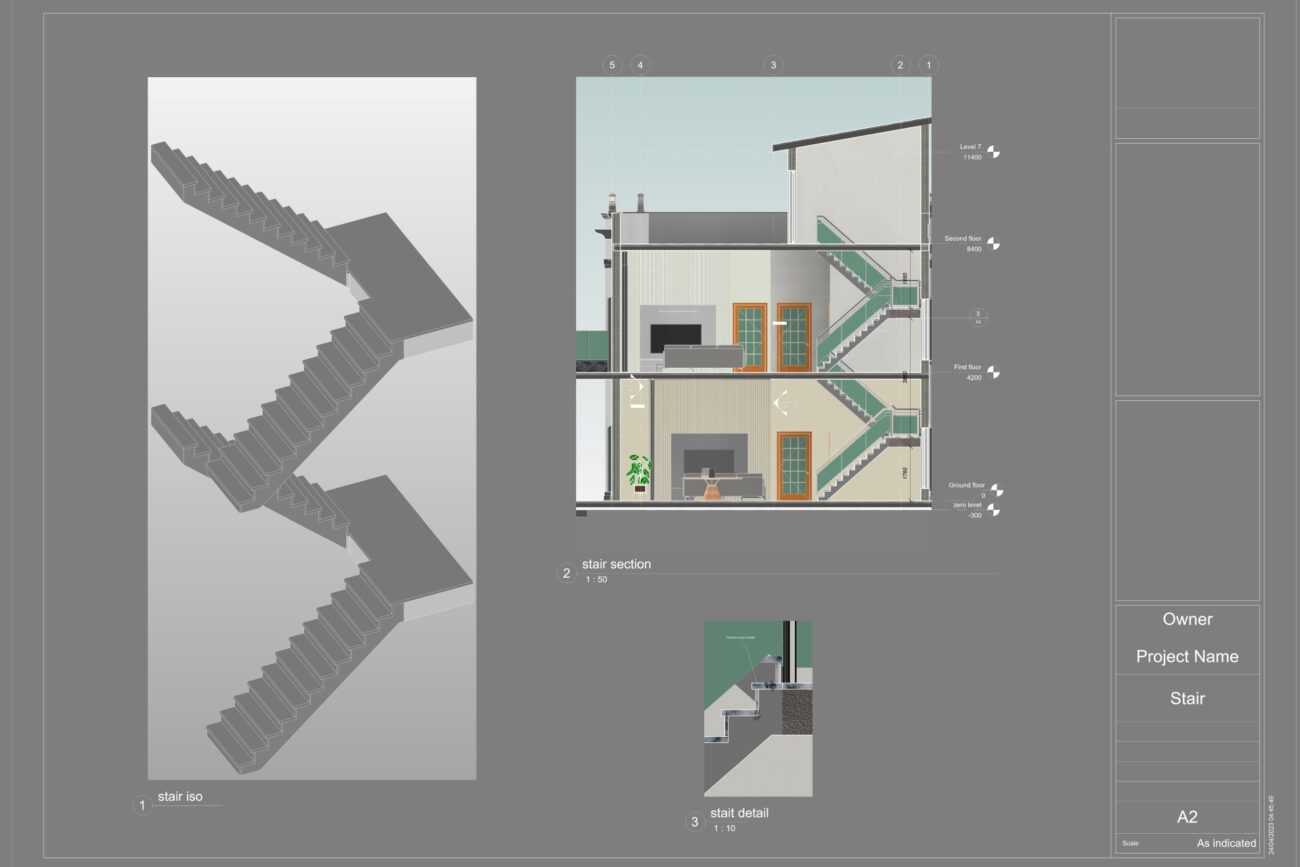


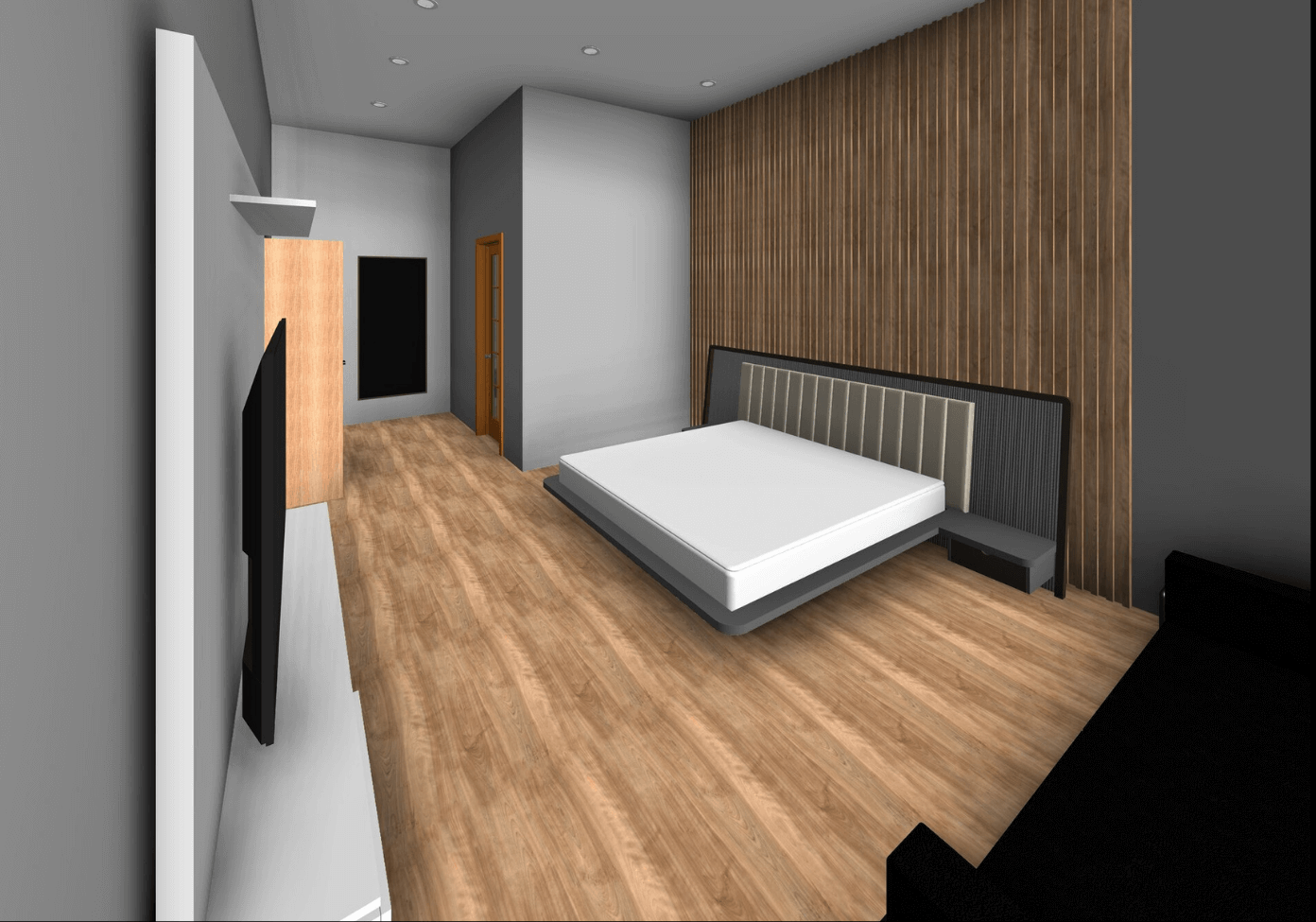
Upcoming Courses
Recorded She Design Interior for females with follow up
Recorded BIM Revit shop drawings course (Basic level)
Recorded Design Diploma For Beginners
Recorded Basics Of Interior Design & Decoration Course
Recorded kitchens design course with Sketchup and Enscape

