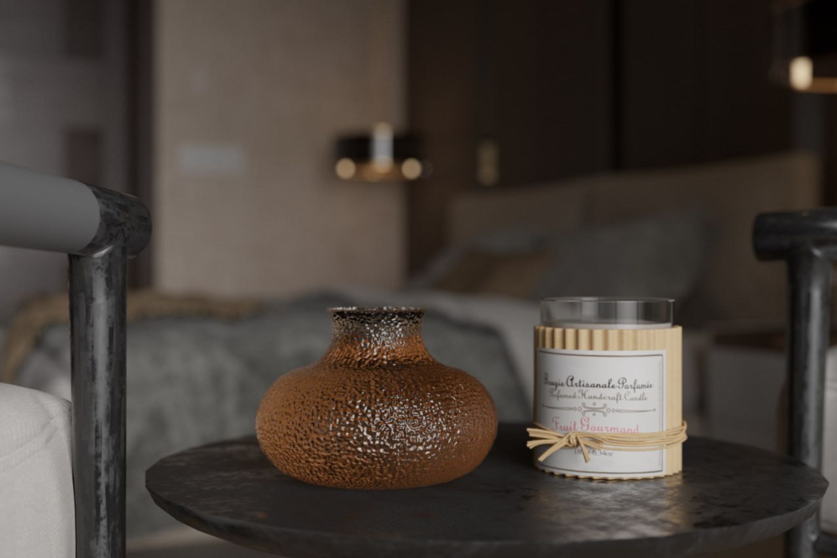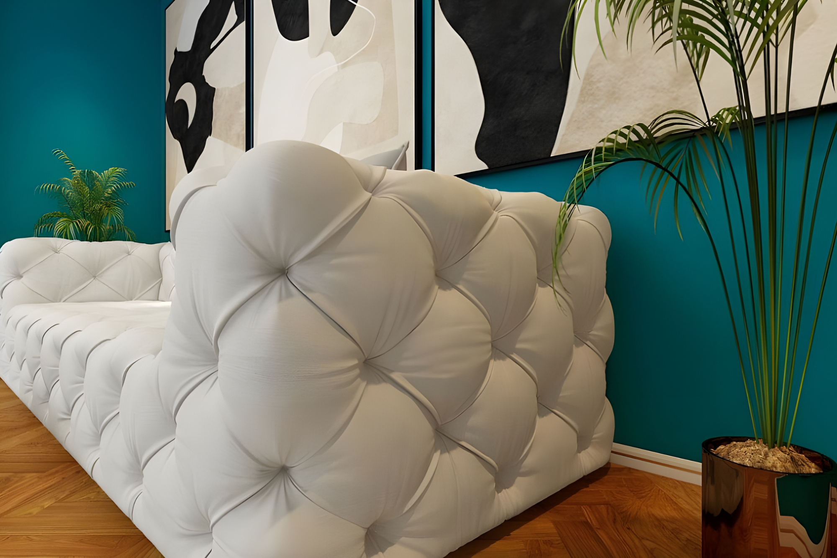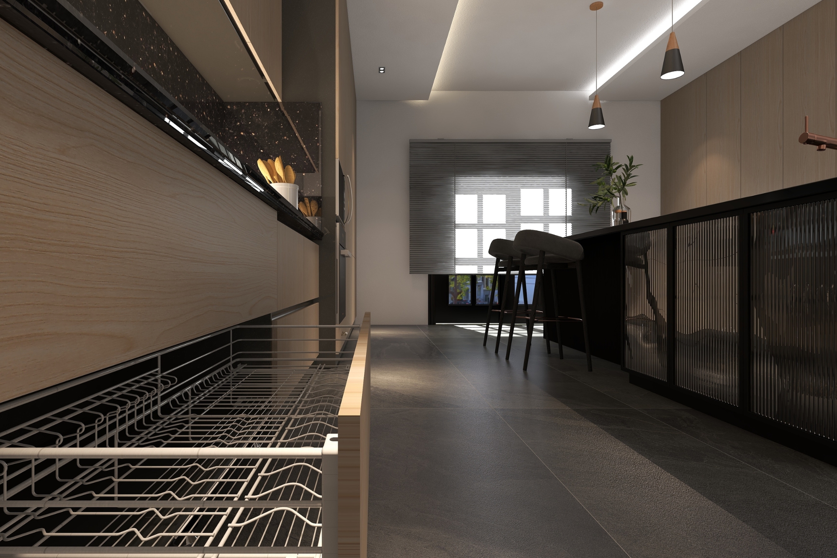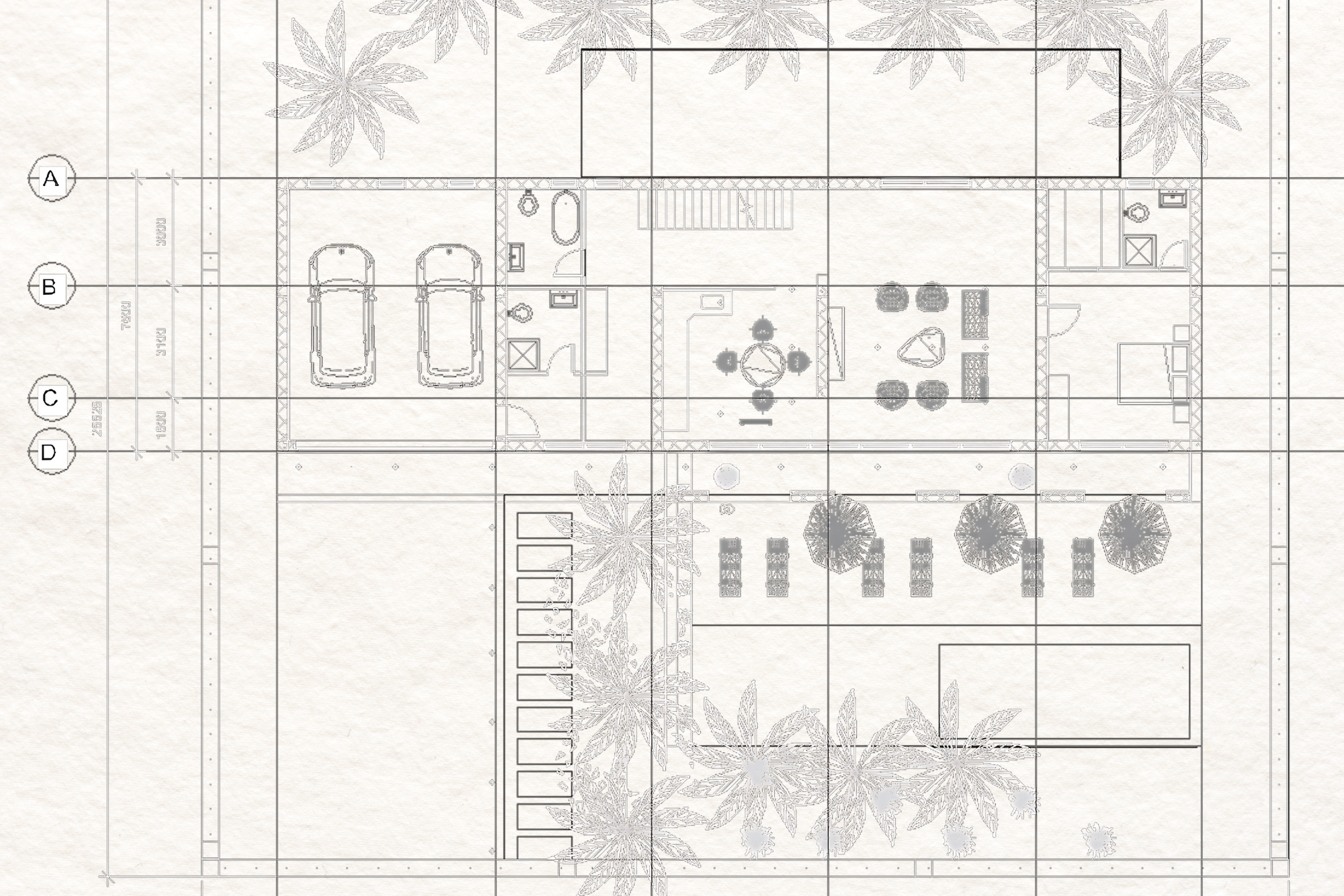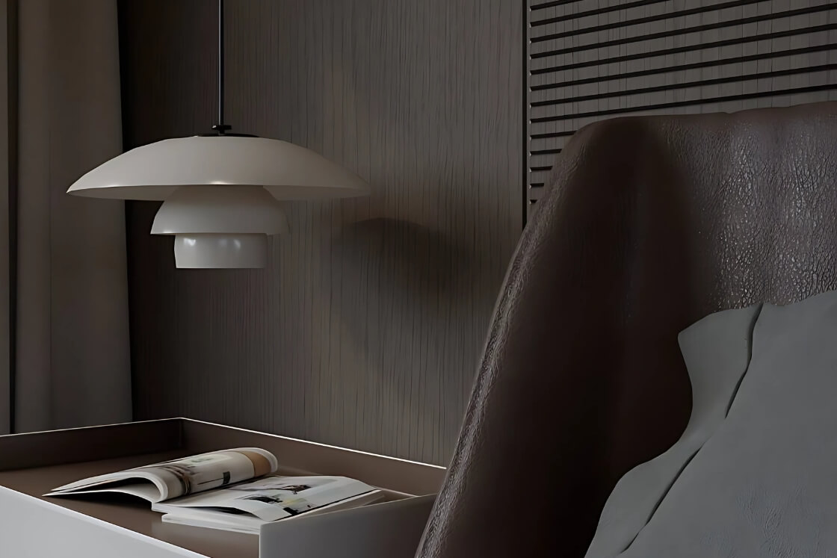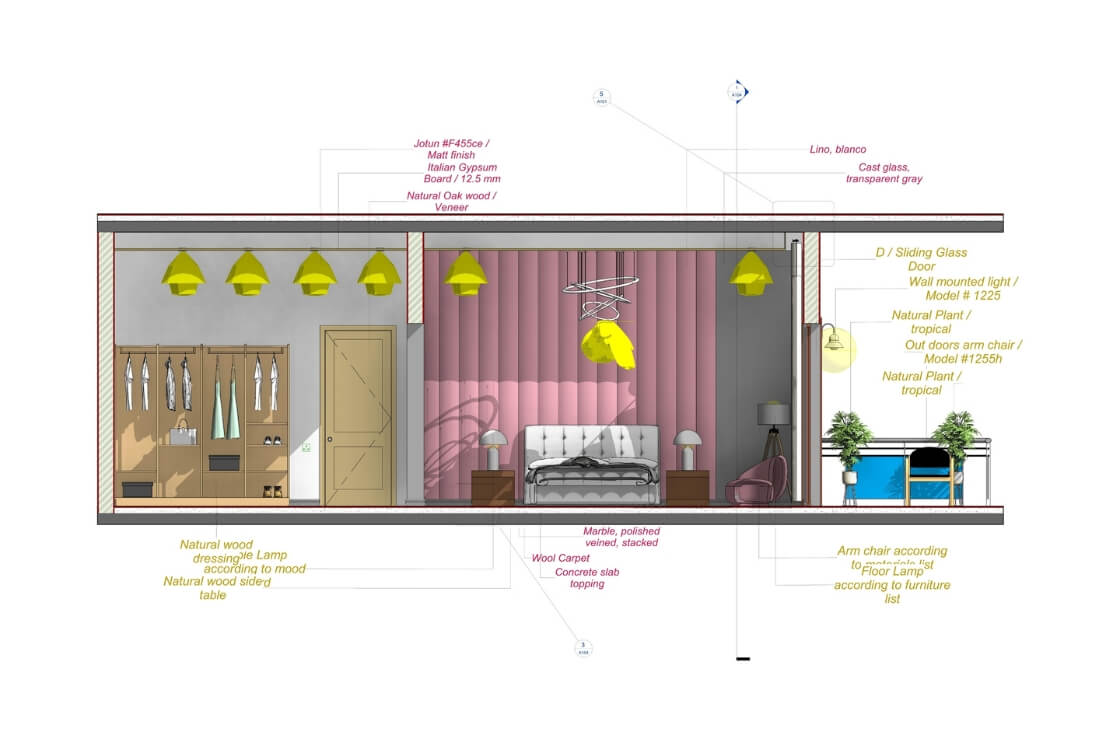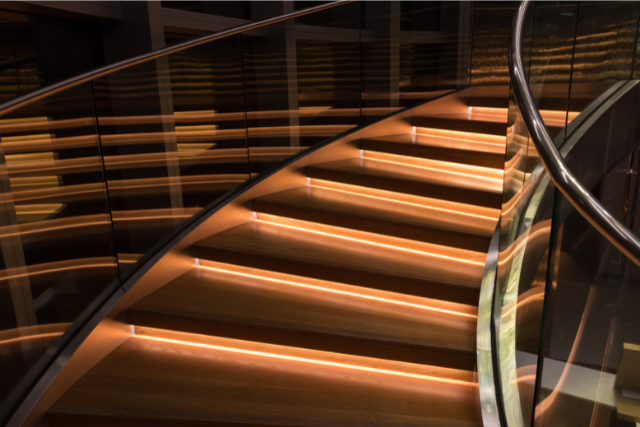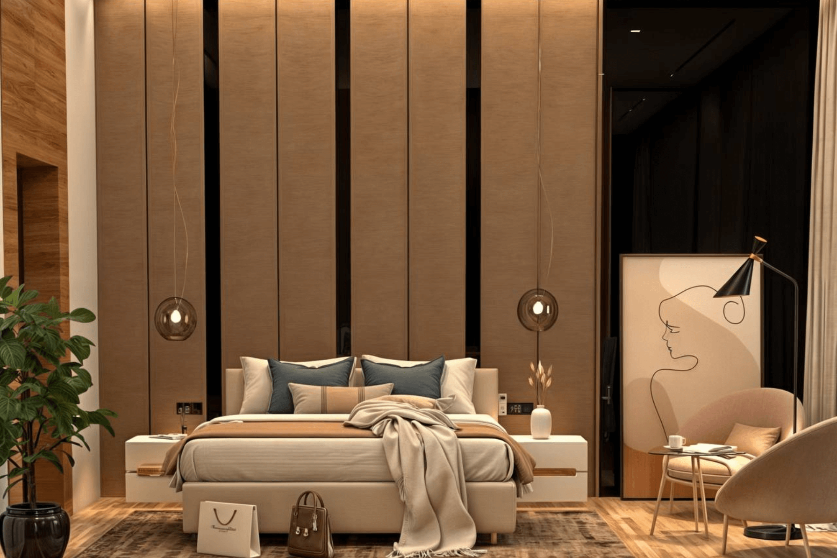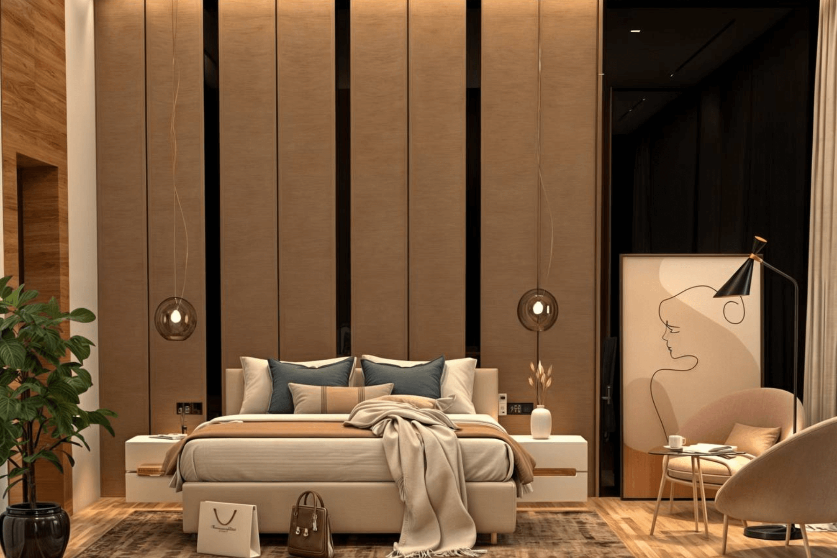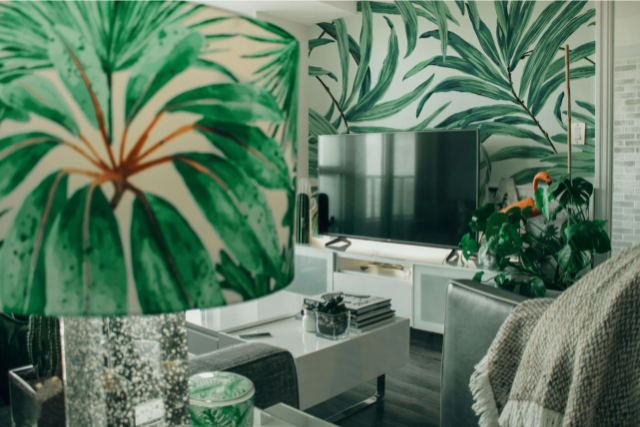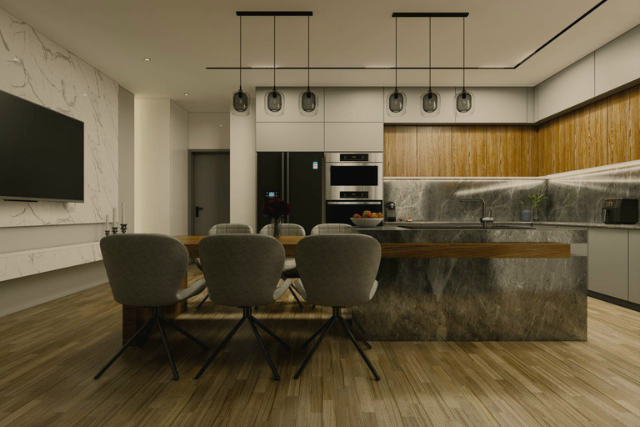دبلومة إعداد المخططات التنفيذية المعمارية Interior & Exterior - Revit
للمصممين و المهندسين
- 24 hours
- Zoom
- نقاشات خاصة
- شهادات موثقة عند الطلب
- لا تتطلب معرفة مسبقة ببرنامج Revit
الوصف
دبلومة إعداد المخططات التنفيذية المعمارية Interior & Exterior - Revit. تم تصميم محتويات هذه الدبلومة الاحترافية لمصممي الديكور و مشروعات التصميم الداخلي و الخارجي و الراغبين في الوصول مستوى احترافي في إعداد و إظهار المخططات التنفيذية الداخلية و الخارجية و حساب الكميات. - الدبلومة أونلاين بث مباشر مع إصدار الشهادة في خلال 7 أيام بعد إتمام الدراسة.
يتم تدريس الدبلومة باللغة العربية, و يمكن طلب الدبلومة باللغة الانجليزية كدبلومة خاصة عند الطلب.
يتم تدريس الدبلومة من مهندسي الإدارة العليا ب Decor Arabia.
ما ستتعلمه
- المفاهيم و الأساسيات الهندسية.
- مفاهيم BIM.
-النمذجة 2D & 3D باستخدام Revit.
- إعداد المخططات التنفيذية التفصيلية للتصميم الداخلي.
- إعداد المخططات التنفيذية التفصيلية للتصميم الخارجي.
- إظهار المخططات و العرض للتصميمات الداخلية و الخارجية.
- قائمة المخططات coding.
- إظهار المخططات.
- إعداد المخططات للطباعة.
- حساب الكميات و ال Materials take off.
إضافة الأسعار لجداول الكميات.
المحتويات و المحاور
الجزء الأول - BIM Revit - Revit Interior & Exterior modelling and shop drawings
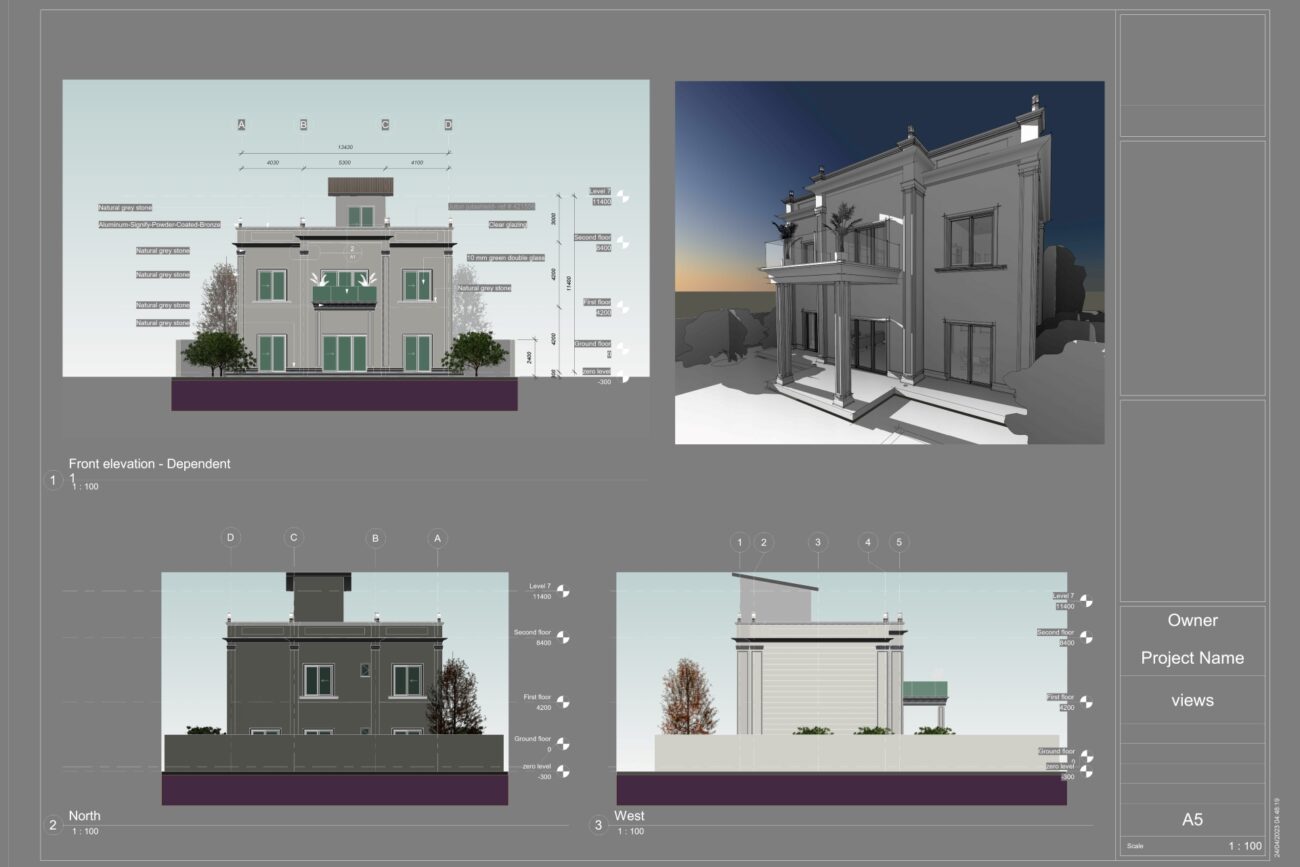
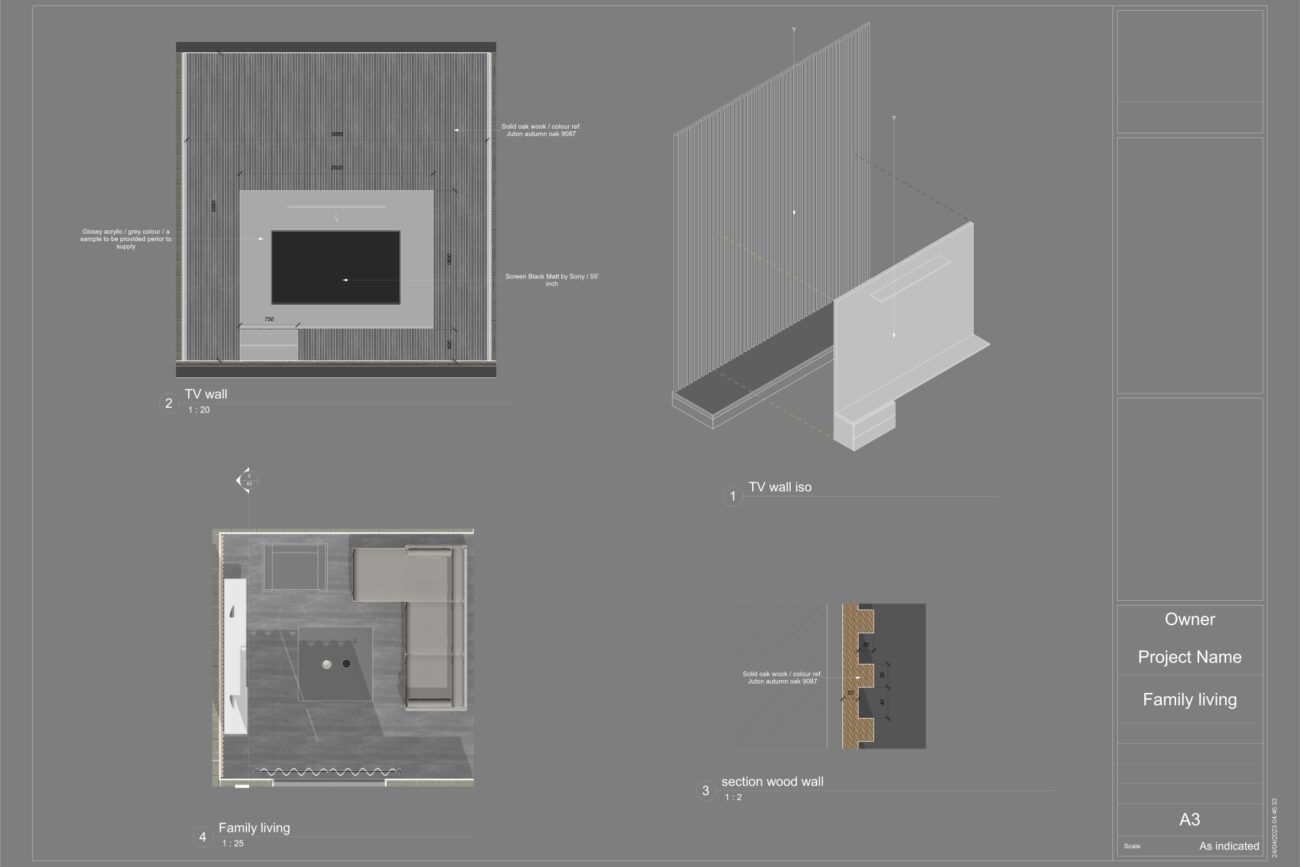
- BIM introduction.
- Revit architecture introduction.
- How does Revit works.
- File options.
- Import & export.
- Project browser.
- Project properties.
- Families & Types.
- Types.
- Save & load families.
- Grids.
- Level.
- View range.
- Cut plan.
- Elevations view.
- Sections view.
- 3D view.
- Floor plan view.
- Ceiling view.
- Sheets.
- Print.
- Legends.
- Tags.
- - القياسات
- Modify.
- Draw.
- الإضاءات
- Camera.
- Render.
- Walls layers.
- Walls materials.
- Walls edit profile.
- Walls parts.
- Wall sweeps.
- Wall reveals.
- Cut.
- Void.
- Extrusion.
- Floors modelling.
- Floors layers.
- Floors materials.
- Floors edit Boundary.
- Floors parts.
- Horizontal ceilings modelling.
- Edit type.
- Edit boundary.
- Roofs modelling.
- Roofs slop.
- Edit type.
- Edit boundary.
- الأبواب و النوافذ
- Materials management.
- Model in place – sweep.
- Model in place – extrusion.
- Rooms.
- Architectural Columns.
Stairs.
Plantations.
إعداد المخططات التنفيذية للتصميم الداخلي.
- Rooms legend.
- Detailed components.
- Floors shop drawings.
- Ceiling shop drawings.
- Walls shop drawings.
- - الأبواب و النوافذ
- Sections detailing.
- Elevation detailing.
- 3D.
- Material tag.
- Elevations shop drawings.
- Sections.
- Material tag.
- Detailed components.
- Fill regions.
- Graphics.
- 3D.
- Material tag.
الجزء الثاني - الكميات و الجداول - Materials take off.
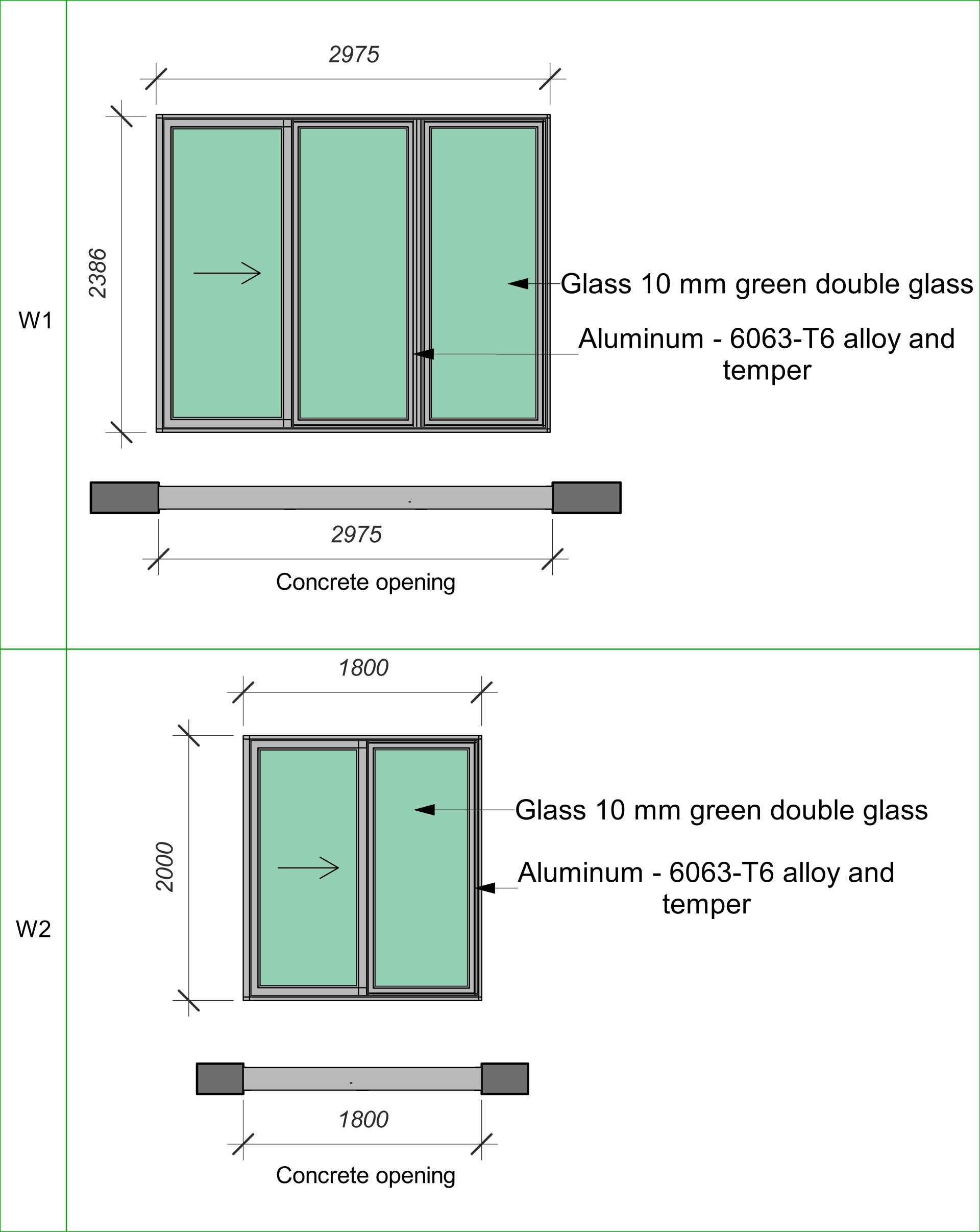

مخرجات الكورس
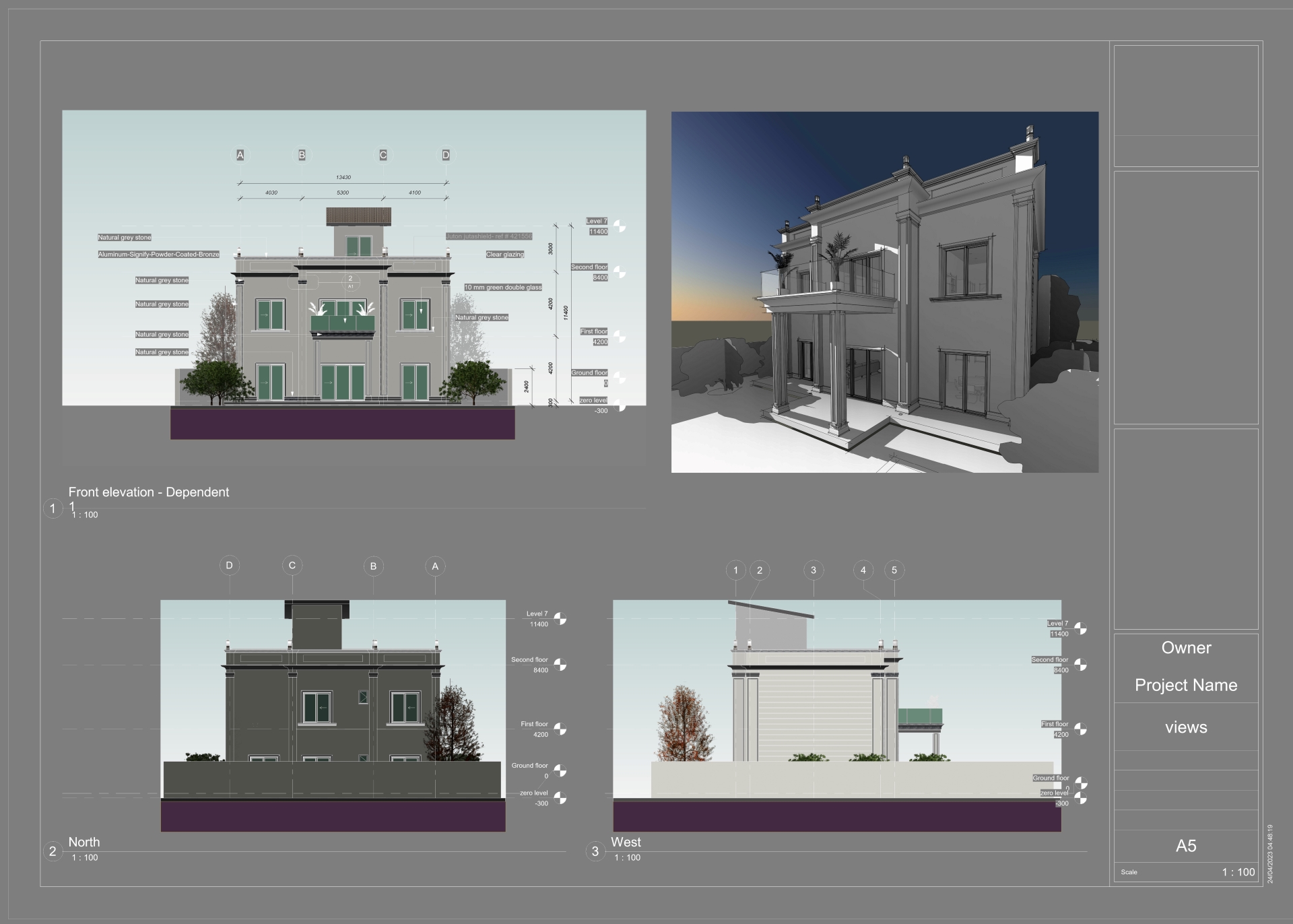
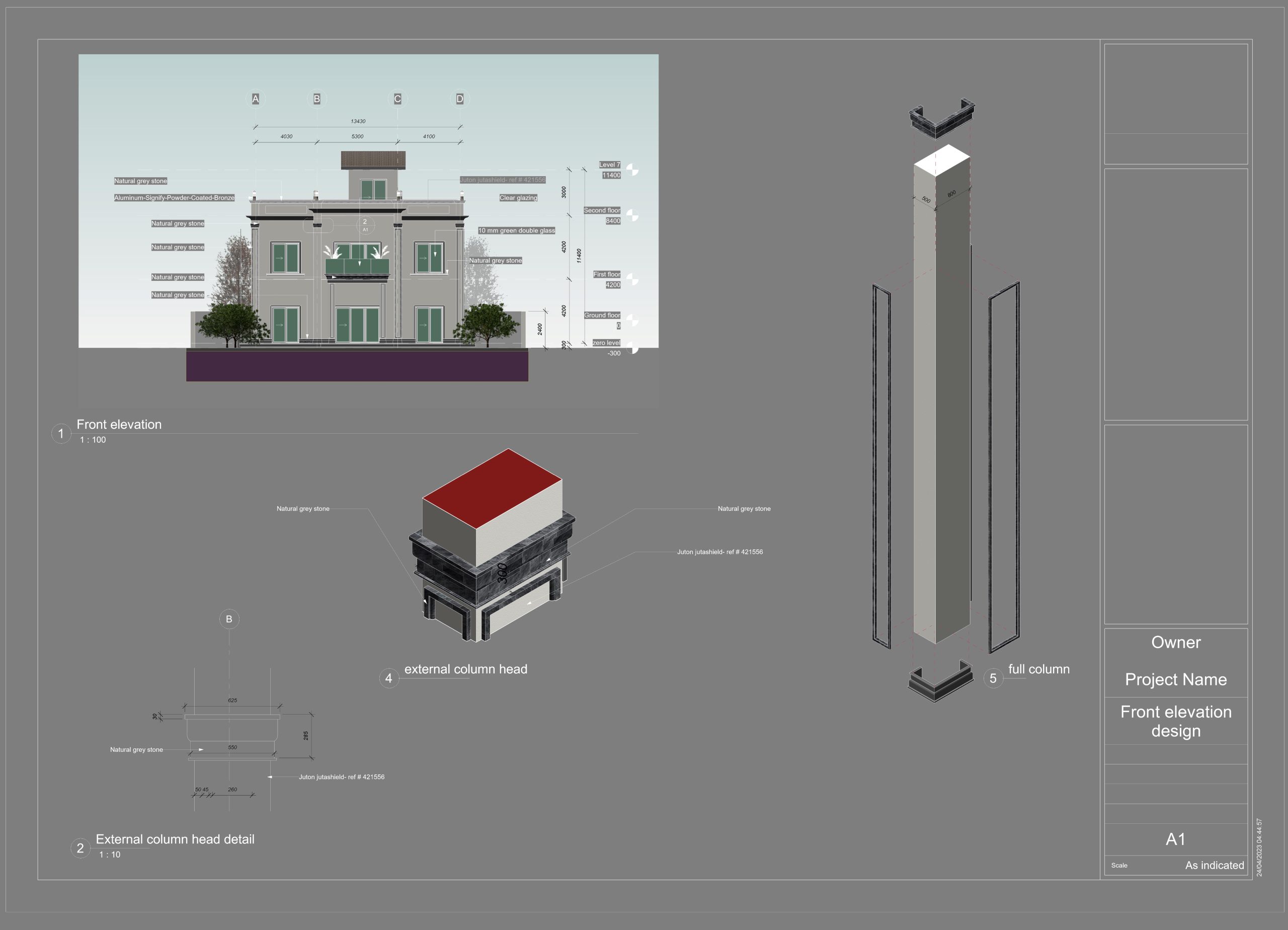
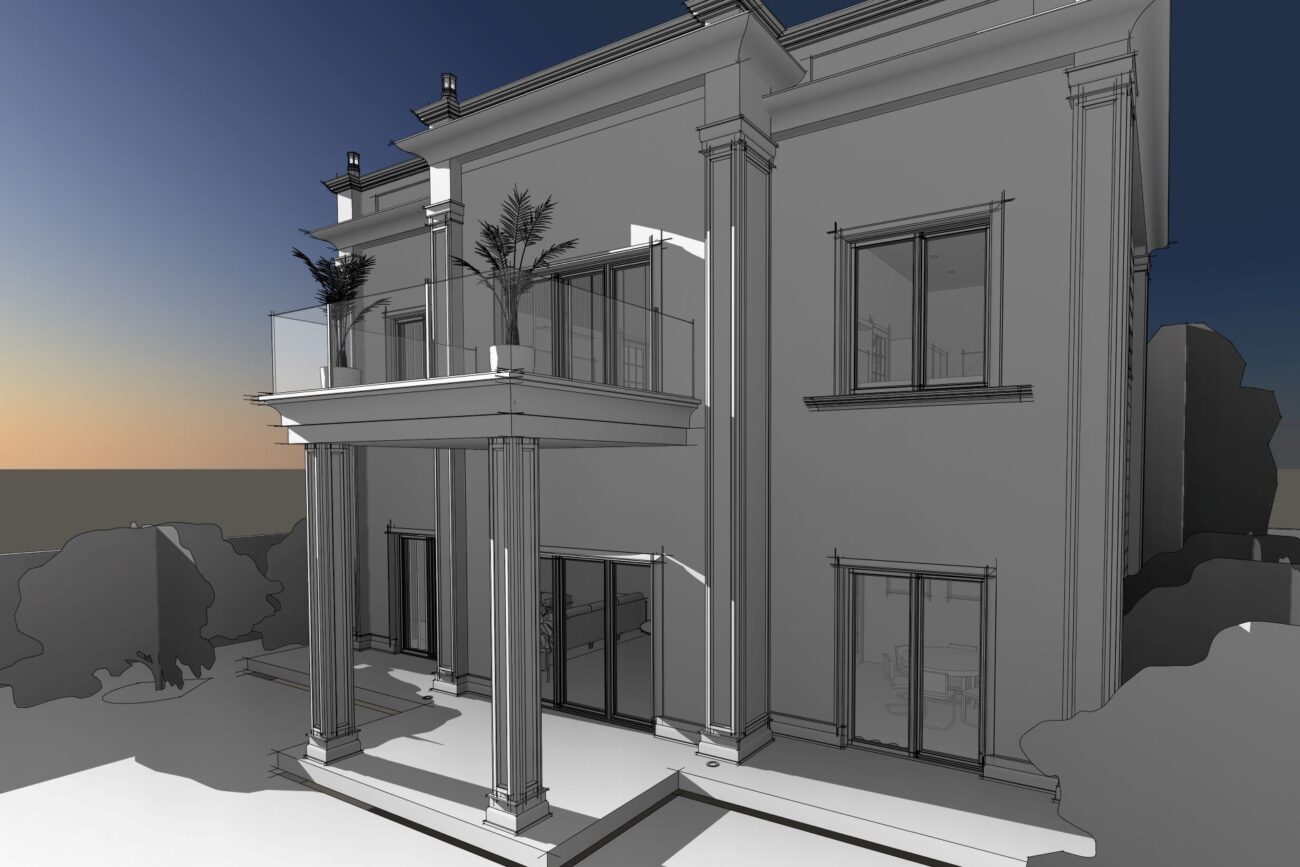
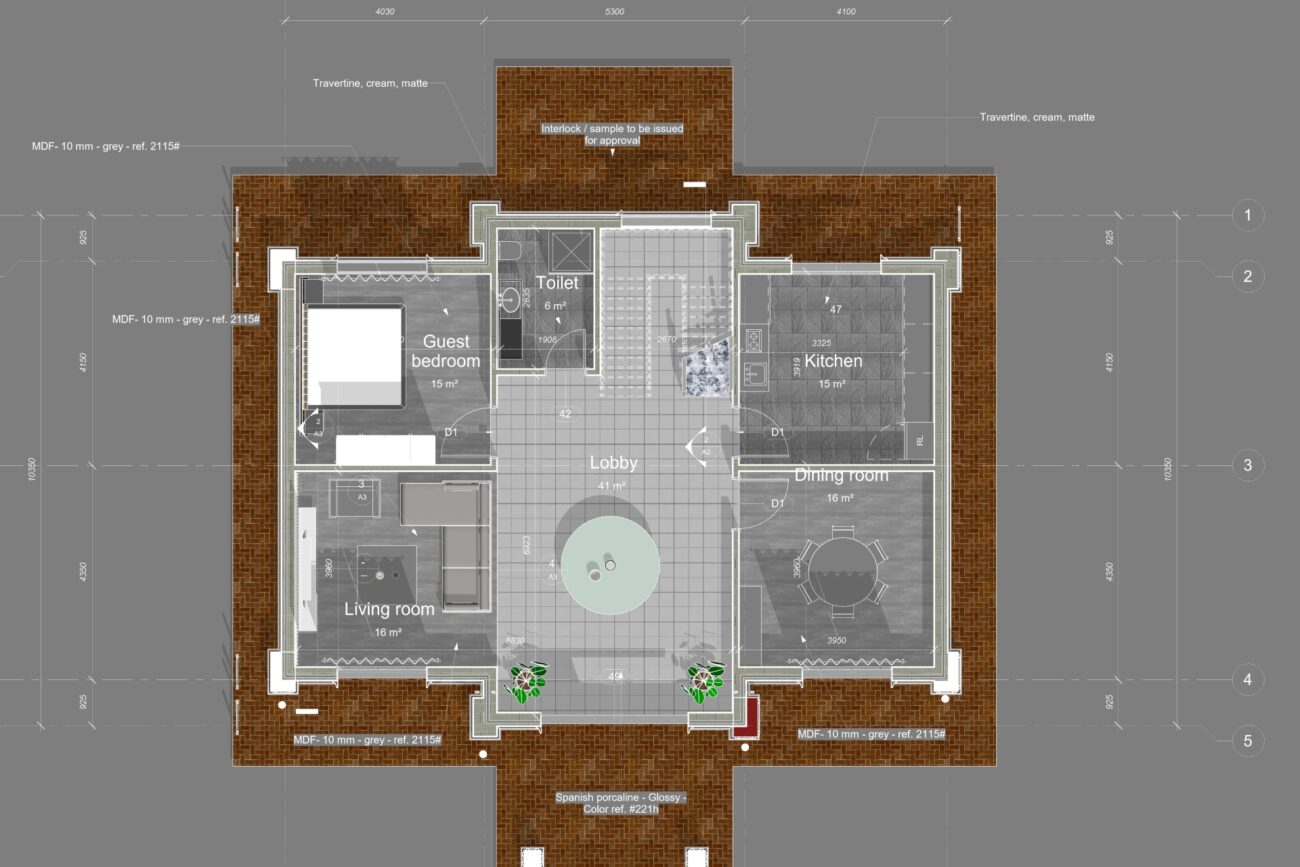
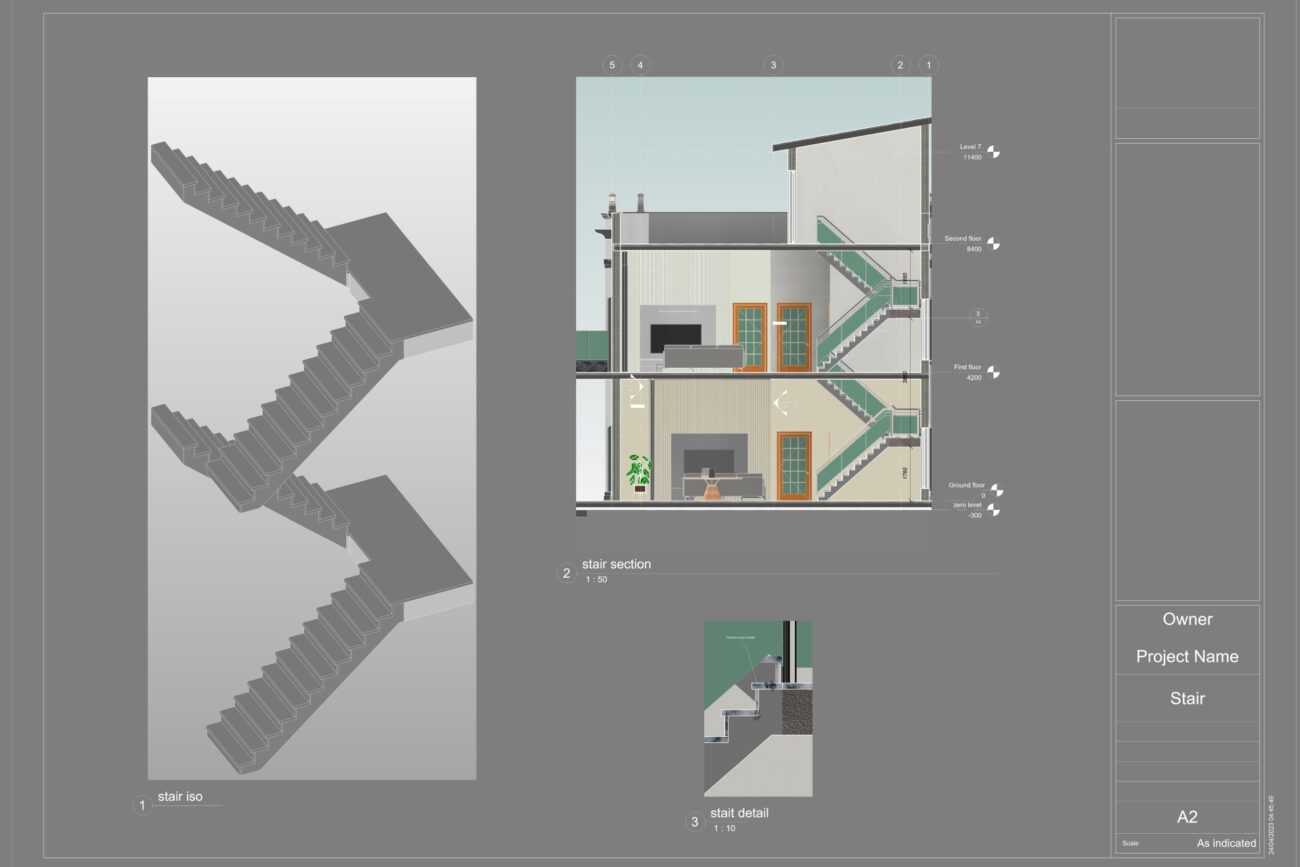


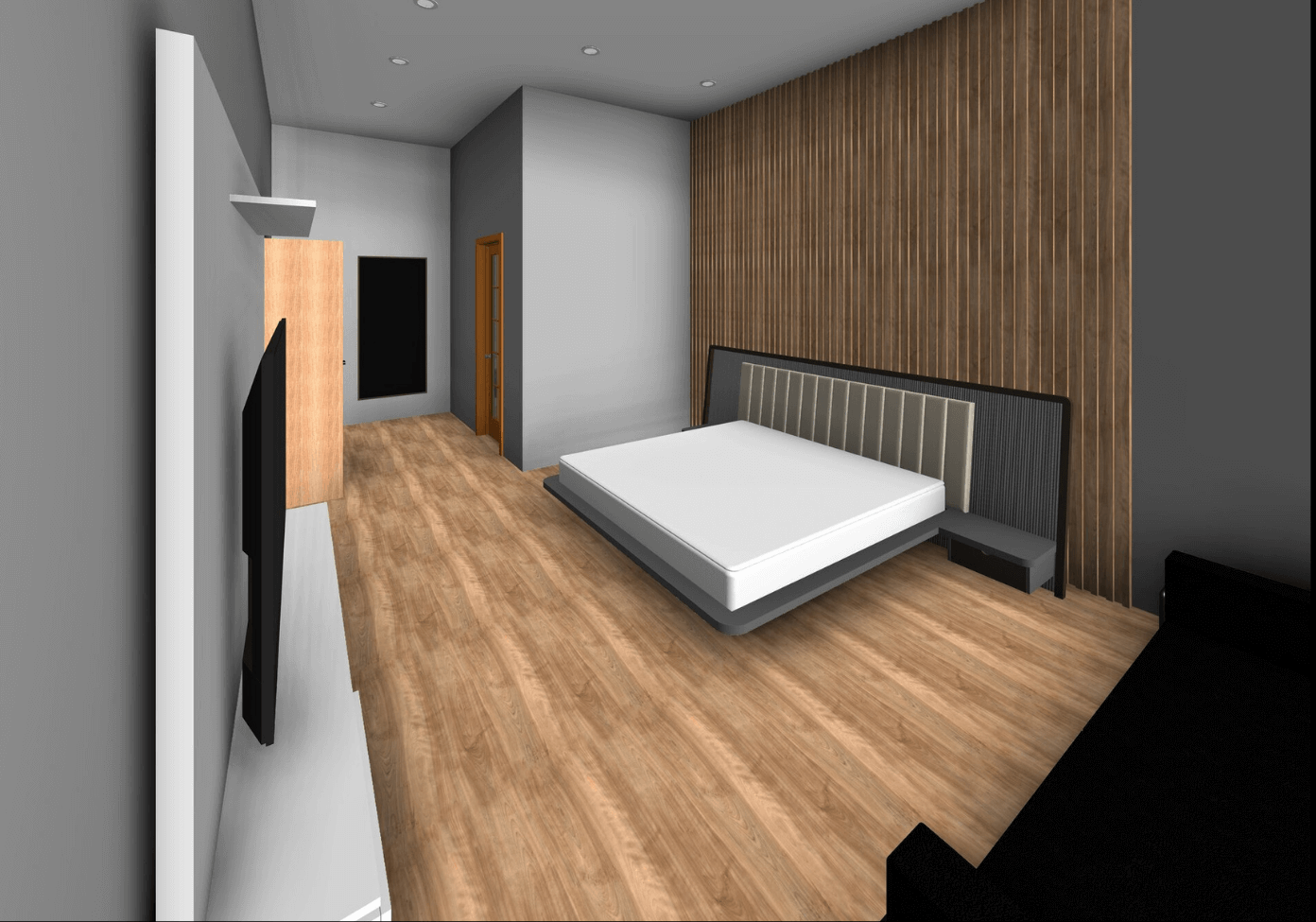
الدورات القادمة
دبلومة SHE DESIGN INTERIOR النسائية - مسجلة مع المتابعة
دبلومة التصممم و الديكور (Junior Designer) للسن من 15-20 عام - برايفت One to One
دورة SketchUp & V ray الاحترافية - برايفت One to One
دورة إعداد المخططات التنفيذية Bim Revit لمصممي الديكور (Level 1)
دورة تنفيذ أعمال التشطيبات و الديكور لمصممي الديكور و المهندسين
دبلومة التصميم و الديكور للمبتدئين من الصفر A-Z Diploma
دورة تصميم و إظهار المطابخ الاحترافية باستخدام برامج Sketchup & Enscape

